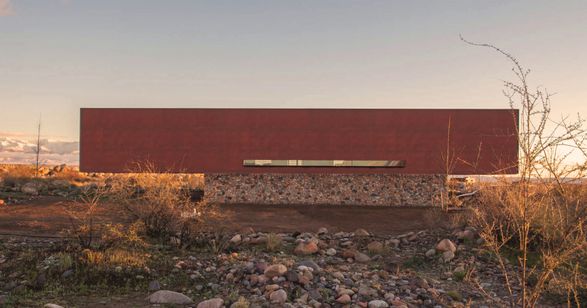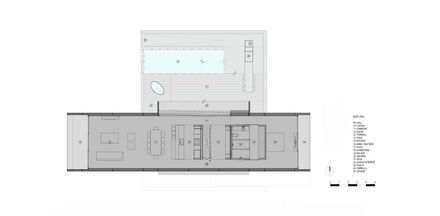ARCHITECTS
A4estudio
PHOTOGRAPHS
Michael Evans
AREA
270 M²
YEAR
2014
LOCATION
Tunuyán, Argentina
CATEGORY
Houses
Text description provided by architect.
The vineyard landscape with the Andes Mountains is subtle, we must rise over the vegetation line to get the views of the valley and the Andes mountains.
CONSTRUCTION OF AN ARTIFICE
The project is a prism that sits on a basement. The natural landscape of Uco`s Valley, framed by the Andes, gets culturalized with the vineyards plots.
It is extensive. It invites us to contemplate, to breathe ... to stay ... Working on such context is a challenge, but a great responsibility as well.
The project resulting from this process should meet the spirit of this natural background, be part of it ...
The project is designed with the logic of the hollowed trunk. From the inside, the space concentrates the west and east views.
The exterior coated in rusty metal dialogues with the cultural landscape of vineyards ... while the inside is coated in natural wood.
The basement is built with local river stones, their colors dialogue with the mineral and arid natural landscape.
On top of the basement, the house arranges the diurnal areas, placing the viewer in a dominant position, framing views of the landscape.
The research focuses on the relation between the project and the landscape where it sits.
A process that goes from the dominant landscape and the constructed element in contact with the natural soil, to get shelter and perceive the dominant views.

















