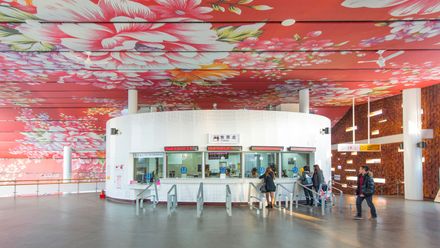
Miaoli Station
ARCHITECTS
Bio-architecture Formosana
AREA
2756 M²
YEAR
2013
LOCATION
Miaoli City, Taiwan (Roc)
CATEGORY
Train Station
Text description provided by architects.
Taiwan Railways Miaoli Station is located in Miaoli City, in the northwest region of Taiwan. To advance Taiwan Railway’s services and to extend tourism in Miaoli City, this station merges the city that is originally separated by the north-south oriented train tracks.
The station forms as a bridge that connects the east and the west ends of Miaoli City. Sloped roof design responses to the local mountain scape.
Miaoli folk art is canvased on the ceiling that demonstrates their warm hospitality and agrarian culture with the choices of red and floral printed panels. These expressions welcomestravelers an unforgettable experience at Miaoli.
BRIDGE ABOVE THE TRACKS: A SKY LOUNGE
This new construction provides a large open and continuous plan. On the train tracks, passengers arrive from the north and south to Miaoli City; within the lounge, travelers and residents enter and exit the station from the east and west.
Flow of traffic becomes two significant intersecting directions that layer a duet symphony of movement. Tungoil flowers on the façade of eastern entrance resonates travelers’ memories through the use of colour, material and texture.
Local elements are generously expressed on the printed facades, fabric-paneled ceiling and perforated metal wall sheets. At the western entrance, walls are cladded with Chinese Fir hence to honor the local woodcarving tradition. This sky lounge is Miaoli’s manifestation of landscape and culture.
LIGHT WEIGHT STRUCTURE ENHANCES PASSIVE STRATEGIES
Miaoli Railway Station is a diamond graded construction accredited by EEWH Green Building Label in 2014. This long and light roof made of aluminum-zinc alloy coated steel sheet lowers the weight of the entire elevated bridge construction.
Mirrors are used on part of the ceilings to stretch the height that introduce the infinite unity sensation in the sky lounge. During peak occupancy hours, cross ventilation is granted by apertures on south and mainly north facades.
These translucent facades, together with the narrow plan, become the ideal host for daylight. Rectangular openings on walls and circular openings on roofs allow boundless geometrical daylighting effects.
On top of the existing blend and raw pavement remains, around the train station, new soil and Tungoil Trees are accommodated to welcome and farewell their guests.
Accumulating energy by the integrated photo-voltaic panels and wind mills is essential for operating this station. With these sustainable and environmental approaches, Miaoli Railway Station is in correspondence with the honorable Green Building Label.
OFFERING A GENEROUS SPACE WITH CULTURAL CHARACTERISTICS
A transitional space, at the west end of the station, is a stepped performance platform. This is a flexible platform, as people who traveled a long distance can simply rest on the big steps, or explore the framed view on the cutout walls while entertained by the local buskers.
Bringing people to this stepped performance platform, a ramp is constructed with solar paneled roof to invite various people of all age.
In the near future, this ramp will also connect the undergoing construction of the new commercial area in west Miaoli City.
The objective of this project is to design and construct without any interference of the existing train tracks. This floating sky lounge is bridged by a steel structure thatcompliments the duration of construction and also complies with railway development in the future.
On top of these achievements, Miaoli Railway station is an assortment of technology, nature and culture that celebrates architecture in pursue of sustainability.




















