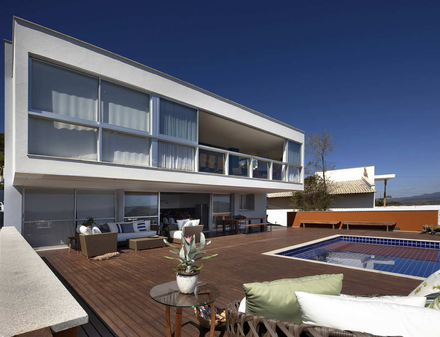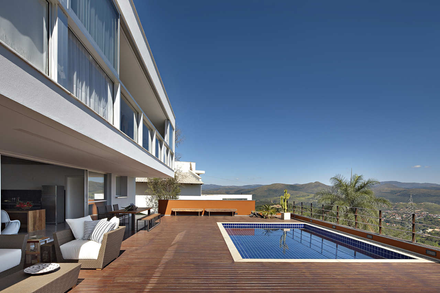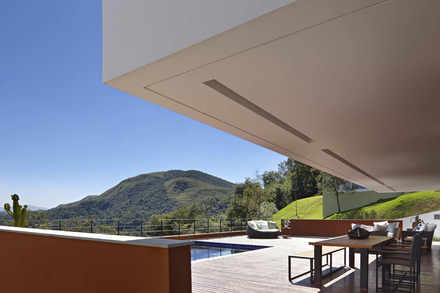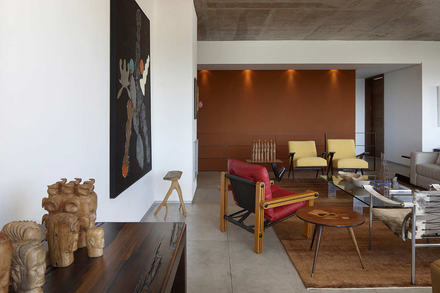
Lake House
Lake House
David Guerra
ARCHITECTS
David Guerra: David Guerra Architecture and Interior
PHOTOGRAPHS
Jomar Bragança
AREA
340 m²
YEAR
2009
LOCATION
Brazil
CATEGORY
Houses
Text description provided by architect.
This house was built in a very high inclined terrain, next to an environmental protection area, in the city of Rio Acima, Minas Gerais.
“The idea was to make a central basis box with the balconies suspended, giving the idea of a frame where the landscape would be involved”, explain the architect.
The 340 square meters residence was projected to a business woman with an adult son and, in the first floor, you can found the garage, hall, laundry room, living room, dining room, balcony, guest bedroom and master bedroom.
In the lower floor there are the games room, the gourmet kitchen, bedroom, service area, service bedroom and bathroom, son’s bedroom (with an independent entry), balcony and a deck.
The mix of styles in the rooms was used in a way to realize the wish of the owner: a big space where you could receive all of your friends and family in a cozy way.
So, the dining room, living room, balcony and kitchens are integrated.

































