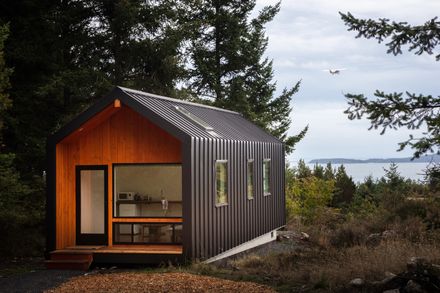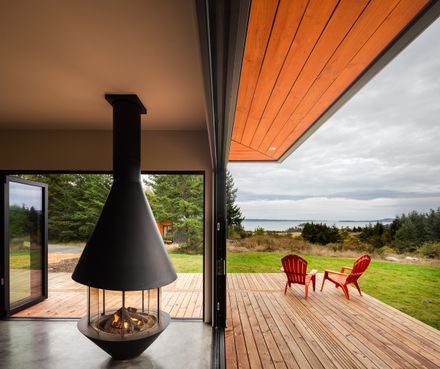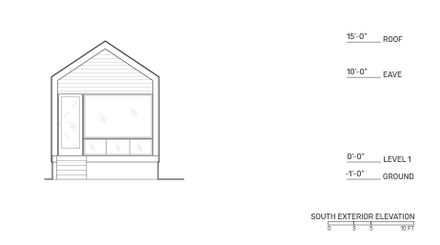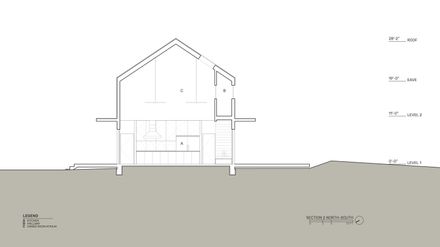Saltwater Farm Boutique Hotel
ARCHITECTS
Rad Lab
MANUFACTURERS
Autodesk, Adobe, Robert Mcneel & Associates
LEAD ARCHITECTS
Phil Auchettl, Jason Grauten, David Loewenstein
INTERIOR DESIGN
Merris Waters
CABINETRY DESIGN
Christopher Burke Furniture
CLIENTS
Andrew Flemming, Merris Waters
ENGINEERING
R&s Taveres, Vance Engineering
CUSTOM FURNITURE
Romanos Island Wood
YEAR
2019
LOCATION
Friday Harbor, United States
CATEGORY
Cabins & Lodges
Text description provided by architect.
Sited near the pristine shoreline of Washington’s San Juan Island – an island only accessible by sea or air – lies Saltwater Farm at Friday Harbor, a stylish boutique hotel and rural retreat on 162 wild and beautiful acres.
The project includes five small guest cabins and a two-story house for the clients and their two children. The inn, farm, and family home are realizations of the couple’s longtime dream of leaving the city for a simpler life immersed in nature.
After inviting the architects to camp on the land and explore the property, five small cabins were thoughtfully placed amidst towering pines to ensure solitude and privacy for guests.
While the cabins are formally identical with a refined, Scandinavian-style minimalism, each one offers a distinctly different feeling with custom interior finishes and framed views to the surrounding landscape.
The main house, centrally located on the property, shares the simple, modern design language of the cabins and serves as both home to the owners on the second level, and as communal gathering space for guests on the first.
With tall ceilings, an open floor plan and bi-fold doors that open to expansive decks, the main house welcomes respite and relaxation, acting as the communal hearth for the inn.
Both the owners and architects held a firm stance on sustainability and minimizing negative impact to the thriving ecosystem. Trees were selectively harvested, with many milled on-site to be used for framing and finishes.
Knowledgeable local builders, passionate clients and engaged designers came together to provide an inspired boutique hotel that protects and celebrates the natural beauty of the island.






































