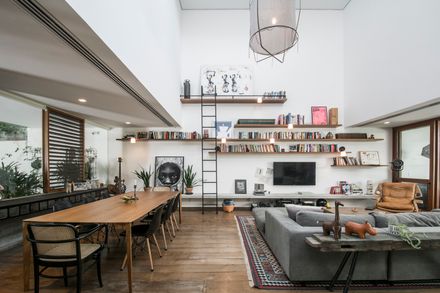MANUFACTURERS
Carpintaria Edu, Ladrilhos Barbacena
STRUCTURE
Escritório Técnico Costa Santos
LIGHTING
Studio Iluz, Inês Benévolo
ARCHITECT IN CHARGE
Luiz Gaudenzi
YEAR
2015
LOCATION
Gávea, Brazil
CATEGORY
Houses
Text description provided by architect.
Residence for young couple with small daughter in urban plot, 10 meters wide by 33 meters depth.
Despite the extensive program, the solution aimed at preserving the largest external area of the terrain as possible.
The fluidity between internal and external spaces and between covered and uncovered spaces are the most characteristic aspects of this project, associated with the determining presence of vegetation in the privileged climate of this southern zone of the city of Rio de Janeiro.





















