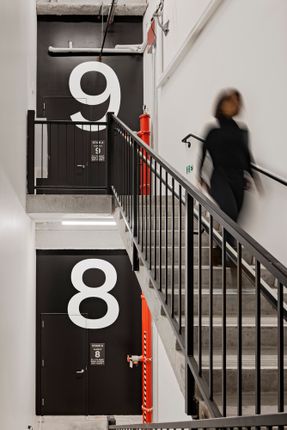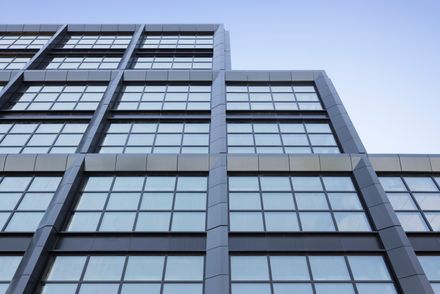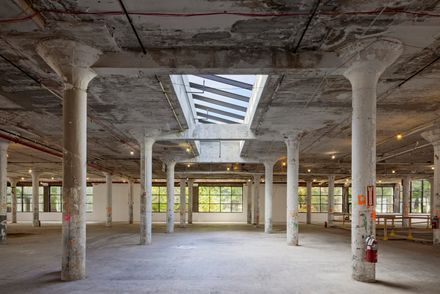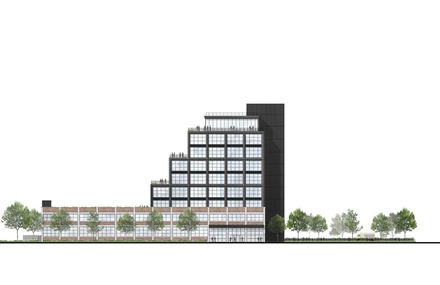ARCHITECTS
Studios Architecture
MANUFACTURERS
Kingspan Insulated Panels, DFB
MEP ENGINEERING
AMA Consulting Engineers
ENCLOSURE
Walter P Moore
CONSTRUCTION MANAGERS
Suffolk Construction
CIVIL ENGINEERING
Bohler Engineering
GEOTECHNICAL ENGINEERS
Mueser Rutledge Consulting Engineers
STRUCTURAL ENGINEER TEAM
McNamara Salvia Structural Engineers
PRINCIPAL
David Burns
PROJECT DESIGNER
Merve Poyraz
PROJECT MANAGER
David Must
YEAR
2021
LOCATION
Queens, United States
CATEGORY
Commercial Architecture
Text description provided by architect.
STUDIOS was commissioned to reimagine 25-11 49th Avenue—an aging manufacturing building in Long Island City, Queens.
Our master plan retains the industrial character and large floor plates of the one and two-story base while utilizing available FAR to create a mid-rise, side-core office tower featuring high ceilings, large spans, and unimpeded views of the neighborhood and Manhattan beyond.
The sprawling, triangular building is trimmed back and carved out to make way for the base of the new tower.
The primary brick street facades are retained and the new nine-story structure emerges from the existing mass.
The tower is organized with a series of west-facing terraces offering an abundance of desirable outdoor amenity space and unmatched views.
Gantry Point, as the building is now called, takes inspiration from the neighborhood context of early twentieth century ‘daylight factory’ buildings, which have strongly expressed frames infilled with large windows.
The tower’s two-story module is created with deep metal spandrels and columns with glass infill mounted on a curtain wall frame.
Gantry Point offers an ideal workspace—minimal internal columns created by the steel frame and pre-cast plank system in tandem with a compact side core - maximizing the plannable area and allowing sunlight to penetrate across the floorplate.
Visitors and tenants enter off of 49th Avenue where a new storefront system inserted at the corner of the historic masonry facade marks the entry.
The spacious, light-filled lobby provides drop-in workspaces, lounge areas, and cafe spaces that promote a buzz throughout the day.


























