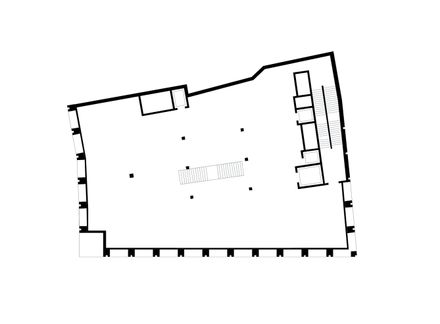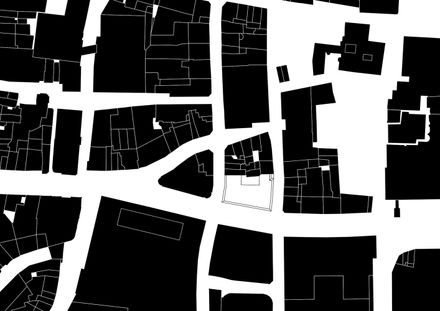Commercial Building Hohe Strasse 52
Commercial Building Hohe Strasse 52
ARCHITECTS
Kuehn Malvezzi
ENGINEERING
AWD Ingenieurgesellschaft mbH
FIRE PROTECTION SPECIALIST
Halfkann + Kirchner
MANUFACTURERS
Kehlheimer Naturstein, Riegel, Schuco
DESIGN TEAM
Margherita Fanin, Karin Fendt, Yu Ninagawa, Dominic Sackmann, Moritz Scheible, Peter Franz Weber
TECHNICAL BUILDING SERVICES
HPI HIMMEN Ingenieurgesellschaft mbH & Co. KG
CLIENTS
Art-invest Real Estate
PHOTOGRAPHS
Ralph Müller
AREA
4800 m²
YEAR
2018
LOCATION
Cologne, Germany
CATEGORY
Retail
Text description provided by architect.
In the heart of the historic center of Cologne, the construction of a new commercial building has been completed.
The building references an existing department store typology present in the city center.
Its structured shell-limestone facade shows the pedestal as the tectonic base of the building, followed by a central part reaching over two floors, and an attic band that repeats the frame of the floors below in a halved rhythm.
This vertical order plays a significant role in how the building relates to its historical and urban context.
Within the narrow streets of the city center, the ordered framework of the facade opens up a third dimension towards the street, expanding the public space and developing a dialogue between the building and the city.













