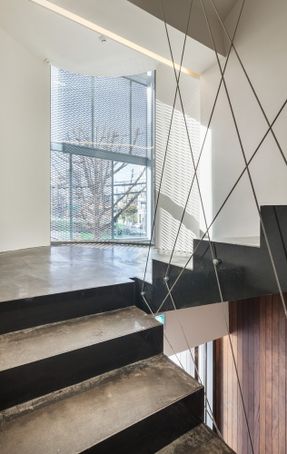Dogok Office Remodeling
ARCHITECTS
Dia Architecture
DESIGN TEAM
Oh Seunghyun
ARCHITECT IN CHARGE
Chung Hyuna
STRUCTURAL ENGINEER
The Structure
CONSTRUCTION
Dasan Construction Engineering
ELECTRICAL ENGINEER
Sungji E&c
YEAR
2013
LOCATION
Seoul, South Korea
CATEGORY
Office Buildings, Renovation
Text description provided by architect.
The site is composed of a triangular shape at the junction of two main streets.
The existing fan-shaped building was originally made of three cylindrical masses finished by red brick tiles, with excessively long horizontal openings.
The basic design strategy was to create a conversation between the existing building and the new addition.
In that sense, a translucent skin was considered from the outset of the design. Due to the three-dimensional holes made by its patterning, the expanded metal sheet conveys different degrees of penetration when viewed from a variety of angles and directions.
The existing round mass could rather be regarded as potential and a variety of looks could be created by different distances of two skins.
By overlapping a steel cantilever frame to the existing building, a light skin was composed of glass and metal.
The finely articulated skin merfes with and separates from the mass, blurring the distinction of floors on the façade The translucent skin controls the amount of light entering the indoor space, thile continuing to open up the view to the outside.
The skin bevomes ever more transparent when illuminated within after nightfall, while becoming more pronounded when exposed to sunlight during the day.
Considering its location facing the main streets, the first floor was planned to be transparent so that it may function as a café, and the main body covered with second skin is a part that will be rented out as an office.
A one-story vertical louver was placed on the jutting out uppermost rooftop space, so as to function as an even more comfortable resting space.















