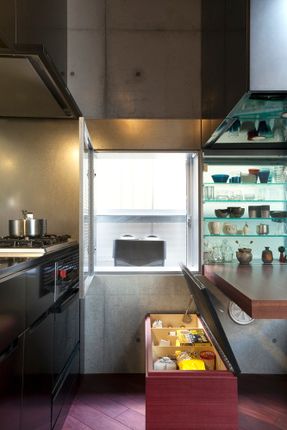ARCHITECTS
Atelier Tekuto
CONSTRUCTION MANAGEMENT
Matsuoka, Shigeki + Nakade, Shuichi + Kitaoka, Tsubasa
ARCHITECTURAL DESIGN
Yamashita, Yasuhiro + Mizukami, Kenji + Tomoyose, Atsushi/ Atelier Tekuto
CONSTRUCTIONAL DESIGN
Jun Sato Structural Engineers, Sato Jun, Inoue Kenichi
COOPERATIVE UNIVERSITY
Noguchi Takafumi
MANUFACTURERS
Dornbracht, Toto, Acor, Kitazawa Sangyo, Stoneworks
FACILITY DESIGN
Yamada Machinery Office, Yamada Hiroyuki
PHOTOGRAPHS
Toshihiro Sobajima, Jérémie Souteyrat
AREA
103 M²
YEAR
2015
LOCATION
Tokyo, Japan
CATEGORY
Houses
Text description provided by architect.
For this project, we developed a 100% recyclable concrete which, instead of sand, contains SHIRASU, the deposit of pyroclastic flow of volcanic ash which is found in the Southern parts of Japan in abundance.
The advantage of this concrete is its strength and durability that increases to grow over a long period of time because of the pozzolanic reaction of SHIRASU. Also its density, which comes from the fine granularity of SHIRASU, protects the concrete from neutralization.
SHIRASU also contains micro closed-cells which gives the concrete humidity control and deodorizing qualities. This development and use of SHIRASU concrete can be a huge asset to those areas where SHIRASU can be excavated.
TRANSITION FROM THE PLANIMETRIC COGNITION TO THE CROSS-SECTIONAL COGITATION
For architecture on a small site, sectional and volumetric design becomes very important.
A high level sound insulated audio visual room in the basement, and a spacious gallery and a Japanese room is placed on the first floor.
Functionality was prioritized on the second floor with a living room, dining room, kitchen and bathroom. The living room is a very small space, but a 5m high ceiling and a large oblique triangular window far greater than the reality. The final design of this space was derived through a vast number of three-dimensional models.
“NU-KE (NOO-KAY)”
Using visual and psychological connections between interior and exterior, “NU-KE” “enlarges” space and adds depth by multi-layering of walls and spatial volumes. I pruned away some corners from the rectangular building to create “NU-KE” towards the sky; the last remaining vast piece of nature in Tokyo.
SIMULTANEOUS CONTEMPLATION
of plan/section I always draw plans and sections simultaneously and make numerous study models to create a multi-layered space with an enhanced spaciousness .i.e.,the toilet and high window leading to the sky and the bedroom, the bathroom to the exterior via a skylight.
COLOUR AND TEXTURE
Here, I used exposed concrete, charcoal stained and persimmon tanned wooden boards, hammered steel, black stainless steel, oxidized black silver plate etc.












