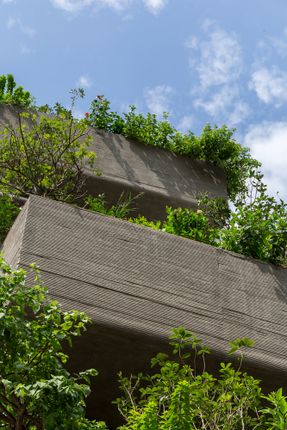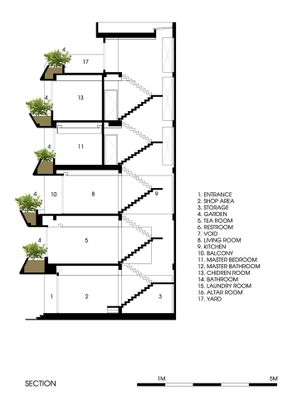Town House Renovation in Hanoi
ARCHITECTS
I.house Architecture And Construction
CONSTRUCTION
Centicons Jsc., Nguyen Dinh Tiep, Nguyen Van Hoi
MANUFACTURERS
Akzonobel, Hafele, Saint-gobain, Schneider Electric, Bosch, Croled, Daikin Vietnam, Vietceramics
DESIGN TEAM
Dang Huy Cuong, Hoang Anh Tuan, Pham Thanh Tung, Nguyen T. Thai
OTHER SUBCONS
Khanh Phong Company, Bguyen Thanh Hai, Nguyen Sy Chat, Le Van Thuong, Tran Quang Manh, Tong Van Trieu, Nguyen Tien Huy, Khanh Phong Company
LOCATION
Hanoi, Vietnam
CATEGORY
Apartments
Text description provided by architect.
The townhouse is a very special and popular type of house in Vietnam. This type of house is mostly rectangular in shape, with a much smaller width than the length.
The townhouse has only one facade, the remaining three sides are adjacent to neighbors and often used as a business or a combination of business and accommodation. Our project is also such a townhouse.
The old 4-storey house on the area of 49m2, the 4.7m wide facade along a big street, adjacent to a riverbank and straight west - southwest that receives a huge amount of heat from noon to late afternoon.
In addition, the old house has been renovated several times and is home to 4 households (10 members in a family of 3 generations) so each floor of the house is divided into small spaces, very cramped and dark.
With the desire to renovate the whole space inside and outside the house so that it is airy and cool in the summer, warm in the winter, on the old girder frame system and of course must meet the wishes of the homeowners with two small children, and simultaneously must have space for the family business on the 1st and 2nd floor.
To solve this problem, we divide the functions vertically along with the height of the house, build another 1.5 floors so that the living space will be from the 3rd to 5th floor (a living room, a kitchen on the 3rd floor, bedrooms on 4th and 5th floors).
The dividing walls were torn down, the space for air and light at the end of the house was thoroughly utilized to create convection airflow from front to back, from bottom to top. The back of the house has well-brought light, natural ventilation for the back, auxiliary rooms.
Nature piles into the house entwines with the backspace when the concrete tank solution was chosen, the tank was "beveled up and down - blocks protruding and indenting" and covered by green trees that creates hanging gardens which act as an insulation layer, preventing the coming-in of dust and smoke to make the inner living space cooler and fresher.
The glass doors near high-ceiling are used to create high visibility, add space, and simultaneously control the temperature in summer or winter, and most importantly, bring profuse natural light into the living space.
Now, this townhouse has harmonized with nature by our spatial-choice solution, in order to bring the homeowners a gentle, friendly, and more environment-friendly living space.































