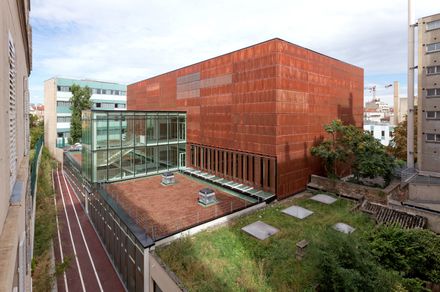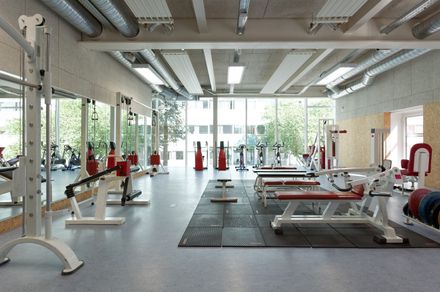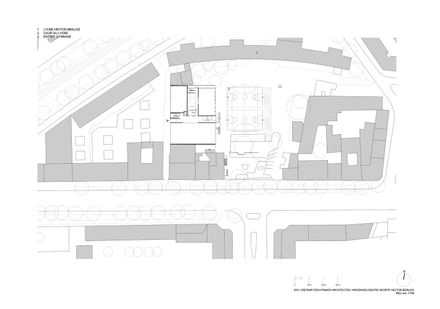
241 Sports Center Hector Berlioz
241 Sports Center Hector Berlioz
Dietmar Feichtinger Architectes
ARCHITECTS
Dietmar Feichtinger Architectes
PROJECT TEAM LEADER PLANNING
José Luis Fuentes
TEAM PLANNING AND SITE
Pablo Valdivia
TEAM COMPETITION
Richard Würtz, Manuela Certan, Jennifer Goletz, Magdalena Zogorska
CUBAGE
92.778m3
SITE AREA
1.437m2
AREA
13256 m²
YEAR
2013
LOCATION
Vincennes, France
CATEGORY
Gymnasium, Fitness Club
Text description provided by architect.
The insertion of the building in a complex urban area – with its residential buildings on one hand and the strong presence of the school on the other - asked for an architectural solution which guaranteed the projects visibility.
Since the principal entrance is situated in a very small pathway, the new sports center had to be “announced” from the very extremities of the pathway while affirming its functional difference with the surrounding buildings.
The answer to this complex insertion was to create a sort of “showcase” for sports: the base of the ground floor is glazed and on top of it is put a copper covered volume.
The copper skin adds depth and gives the building an elegant and light aspect.
The visibility of the new center is reinforced by the landscape planning of the pathway taking to the entrance.
Red lines on the floor remind of an athletic field and invite to discover the glazed façade.
The new building offers specific rooms for various types of sport. Each room allows the practicing of activities in optimal conditions – natural day lighting, ventilation and acoustic treatment.
The functioning of the equipment is optimized. Its unique entrance allows a central distribution of the different levels. The connections between the different rooms are short and clearly distributed.



















