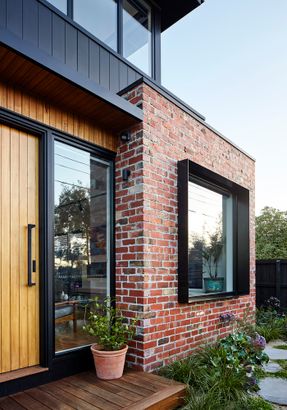Brodecky House
ARCHITECTS
Atlas Architects
LEAD ARCHITECTS
Ton Vu, Aaron Neighbour
MANUFACTURERS
AutoDesk, James Hardie Australia, Kingspan Insulated Panels, Beacon Lighting, Boral, Dulux, Havwoods, James Hardie, Lysaght, Reece, A&L Windows, Stratco
LANDSCAPE
Ironbark Landscapes
DESIGN TEAM
Narita Di Loreto
CONSULTANTS
Mike Neighbour Consultant-Building Surveyor, Energy Lab, Connelly & Associates Surveyors, Bayside and Suburbs Geotechnical
BUILDER
Secon Constructions
ENGINEERING
Vayco Civil & Structural Engineering
YEAR
2018
LOCATION
Bentleigh, Australia
CATEGORY
Houses
Text description provided by architect.
The Brodecky House is a suburban infill project built in the backyard of an existing double storey residence for the owner to retire in.
Positioned between a double storey and a single storey brick house, the facade comprises a dark silhouette above a textural reclaimed brick base, that mediates differences in the scale of adjacent houses, while maintaining individuality and openness.
The form is a contemporary interpretation of the familiar silhouette of Australian suburban houses.
Material textures such as bricks, shiplapped timber, and vertical grooved linings were introduced to visually relate the new building to its surrounding context, whilst painted vertical Scyon Axon smooth cladding mediates the familiar brick pattern and ship lapped timber cladding.
Other elements of the building such as screens, a cantilevered pergola and horizontal cladding were used to break up the silhouette massing in the outdoor living space.
The pergola defines the outdoor room without impeding on the circulation and function of the space.
The facade has large open windows to capture the city view and the street. It creates a sense of openness from the internal spaces as well as from the street.
The deep steel window box detail on the ground floor and deep window reveal on the first floor add depth and shadow to the façade.
The contrast between natural timber cladding and black Scyon Axon highlights the porch/entry area creating a focal point.
The form, materials and colours are simple and minimal, which reflects the internal effortless spatial flow, calmness and familiarity.























