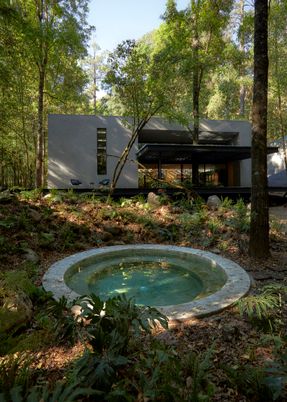San Simón Cabins
ARCHITECTS
Weber Arquitectos
CONSTRUCTION MANAGEMENT
Gerardo Daniel Vázquez Cisneros
DESIGN TEAM
Estefanía Romano, Fernanda Martínez, Ana Paula Ceballos
LEAD ARCHITECTS
Fernando Weber
PROJECT MANAGEMENT, ARCHITECTURE
Enrique Hernández González
PROJECT MANAGEMENT, INTERIOR DESIGN
Paola Pérez Hadad
MANUFACTURERS
Autodesk, Moen, Duravit, Adobe, Aznusi Cucine, Chimeneas Esqueda, Inter-office, Interceramic, Studio Davidpompa
YEAR
2019
LOCATION
Bravo Valley, Mexico
CATEGORY
Houses
Text description provided by architect.
Located within a forest about 20 minutes from the lake in Valle de Bravo, State of Mexico, the project consists of five volumes that are distributed in an area of 5,000m2 of land with the aim of accommodating the extensive architectural program with the least impact to the existing vegetation of the place, thus, instead of a large joint footprint that required the felling of several trees, the different cabins move between the gaps that naturally exist between the trees, also integrating them into the architecture at all times.
A cabin for social use, four guest cabins and the main cabin that houses the client's home make up the project, all with orientations that allow you to take full advantage of natural light and also to get incredible views towards the forest.
In addition, each cabin has its own terrace; all its bathrooms have an interior patio with vegetation; Volumetrically they are differentiated from the rooms with a lower height and framed by treated wood lattices that filter the light and give privacy.
The predominant materials are the volcanic stone that covers the walls, in contrast to the stave and local pine beams that form the structure and finish of the lids.
The interior proposal of this weekend refuge was brought together with the architecture, with the aim of creating a warm atmosphere, with clear lines and modern details.
The furniture and all the decorative elements were chosen and designed by the office taking into account the wooded environment, giving a very natural appearance through the white oak wood chosen to combine it with the other finishes.
The color palette in general is very sober and forceful: grays both on facades and interiors, as well as bathroom fixtures and black luminaires.


































