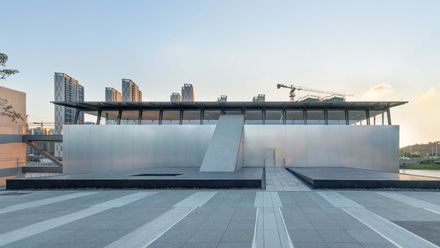ARCHITECTS
Wau Design
LOCAL DESIGN INSTITUTE
Nanjing Municipal Design & Research Institute Co. Ltd.
LEAD ARCHITECTS
Linshou Wu, Xiangying Zhao
LANDSCAPE
Js-lap
STRUCTURE
Zhaozhi Chen
DESIGN TEAM
Weiying Zhang, Qianping Luo
CONSTRUCTIONS
Crec
EXHIBITION ORGANIZER
Kastone
CLIENT
Bewg
PHOTOGRAPHS
Yu Bai
AREA
900 m²
YEAR
2021
LOCATION
Jiangmen, China
CATEGORY
Exhibition Center
Text description provided by architect.
The Project is located by the Tianshan River in the Pengjiang District of Jiangmen. The exhibition hall serves as a centralized display of the water-control achievements of Pengjiang.
It is an important place for external science popularization of water control and environmental protection and for the exchange of water control salons.
In addition, it is also served as the rostrum for the Dragon Boat Race which is held once a year. The Owner hopes to open it to the public on World Water Day after the Spring Festival of 2021.
It will take only 8 months from design to completion and opening, including the Spring Festival holiday and one and a half months of indoor exhibition arranging. This is a fast-construct building and a project where construction strategies dominate.
We put forward the construction strategy of "breaking up the whole into parts", decomposing the building into two parts that can be constructed simultaneously:
the bottom part is the children's exhibition hall of concrete structure, and is flush with the elevation of the walkway along the river; the upper part is the achievement exhibition hall and the public education room of steel structure and is elevated on the riverbank walkway, connecting to the main square at the road.
Due to the demands of flood control, we adopt the concrete shear wall structure at the bottom pat. The 200m2 children's exhibition hall is within the scope of the demolished old building, leaving a large area of walkway space far away from the riverbank, which can reduce earthwork excavation. In addition, the ready-made construction surface can save construction time.
In addition, some functions are set at the elevation of the riverbank, which can reduce the building volume at the elevation of the main square and maintain the intimate sense of scale between the city interface and the river.
The steel structure of standard repeating units is adopted for the upper part. After half a month of pile foundation construction, the prefabricated structural components can just be transported to the site for installation.
The column-span is 2.4m with a modulus of 0.6m, which can make the fixed furniture plates, floor tiles, doors and windows, railings, and wall panels very compatible, ensuring good quality control of rapid construction.
The upper and lower parts of the building are staggered in-plane and are only connected by stairs, which is the only structural connection.
The elevated building provides a shady rest space for people in the riverside park.
The neatly exposed inclined steel columns are reminiscent of the paddles of a dragon boat, and the suspended upper part looks like a boat floating on the water.
The doors of the public education space on the top floor can be fully opened for watching the dragon boat race.
Because we have actively taken the construction steps and cycle into consideration during design, we ensure that the project is completed in a very short time.
One year after its completion, it has become a major popular science education base on environmental governance for children.



























