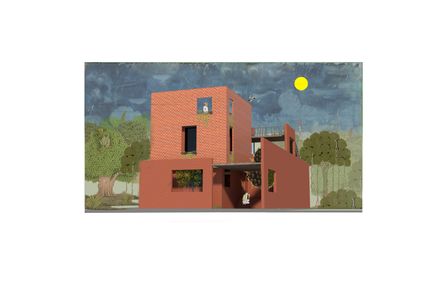STRUCTURAL CONSULTANT
Strucart Design Consultants
LEAD ARCHITECTS
Sachin Bandukwala, Melissa Smith
MANUFACTURERS
Kg Tiles, Philips, Sanjari Glass Enterprise, Ziky Plaster- Lakhan Rathod
DESIGN TEAM
Nabajyoti Dutta Choudhury, Hiral Kandoi, Mudit Tikmani
YEAR
2021
LOCATION
Deesa, India
CATEGORY
Houses
Text description provided by architect.
Perched on the edge of town, along a buffer of potato farmlands, is a residence, Shoonya (meaning zero) designed for a young family.
The brief was to design a house that would naturally withstand the harsh climate conditions of northern Gujarat and create various scales of openness within the house.
In response to these aspirations, the project balances experimental design methods with traditions of the neighbourhood and locally available construction skills, materials and knowledge.
The protective house uses thick walls, insulated slab strategies, and smartly controlled openings to shield its inhabitants from the hot summer sun.
The plan is oriented to the entrance on the southern side while potato farmlands stretch along the northern end.
The design is revealed through solar strategies of closed mass on the south and open terraces for transparency on the northern side, strategic cut outs where light and shadow can play, and walls of different materials and porosities.
The house is constructed through a combined structural system; with load bearing external walls and an internal frame structure.
Lime plastered walls, exposed brick jaali (screen) facades, steel frame fenestrations, and flowing terrazzo flooring come together to bring coolness into the space and form a sense of familiarity.
In the earthy tones of the built house, the furniture and fabricated staircase add a pop of color and eccentricity. Shoonya is powered through solar panels, installed on the terrace.

























