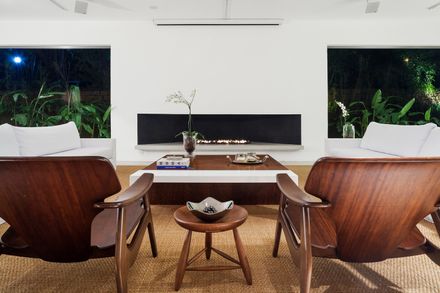ARCHITECTS
Studio Gabriel Garbin Arquitetura
MANUFACTURERS
Alcoa, Deca, Pavbrasil
CONSTRUCTOR
Fernando Leite De Moraes
CO AUTHOR
Nathalia Della Manna
ARCHITECT IN CHARGE
Gabriel Garbin
YEAR
2015
LOCATION
Itu, Brazil
CATEGORY
Houses
Text description provided by architect.
The TSJ 01 a vacation house with 805 square meters was designed for a small family (a couple and two kids) near Itu, State of São Paulo, Brazil.
The "L" shape of the house gives privacy inside and creates the distribu-tion axis for all rooms. The visual connection thru spaces is provided by large windows.
The hight point of the social area is the big construction without columns where are located the dining room, living room and TV room all connected by a large balcony with barbecue area.
The bedrooms are located in the end of the corridor, the oposite side of the social área, so privacy is guaran-teed to residents when they receive visits. The Kitchen and laundry are close to the social area.
Some of Brazilian colonial architecture materials where used in the house, rustic plaster on walls and cement burned all over the floor. The edge of the pool is coated with fulget and inside light blue tile.
The structural project provides inverted beams throughout the house so all spaces are integrated by large floor-to-ceiling vents. The house is equipped with Rainwater collection system, water heating through solar panels, dimmer lights and a small composting plant for organic waste.














