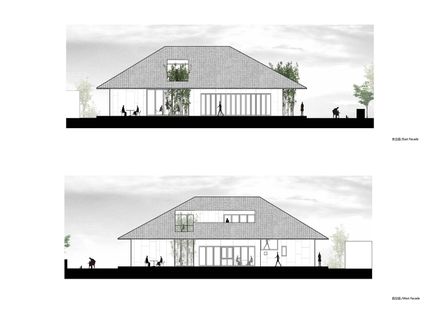Community Cultural Center, Series Projects of Xiaoshi Village Overall Planning
COMMUNITY CULTURAL CENTER, SERIES PROJECTS OF XIAOSHI VILLAGE OVERALL PLANNING
Studio Dali Architects
ARCHITECTS
Studio Dali Architects
CLIENT
Cummunity Committee of Xiaoshi Village
PLANNING CONSULTANT
Huan Wu
DESIGN TEAM
Miao Zhang, Zhi Wang, Ye Yue, Xianming Zeng, Qian He
PROJECT LEADER/PROJECT ARCHITECT
Ye Li
CONSTRUCTION SERVICE
Ye Yue, Xianming Zeng, Xun Zhang, Lijun Yang
STRUCTURE CONSULTANT
Jingtao Zhao
ORGANIZING CONSULTANT
Helu Huang
MECHANICAL & ELECTRICAL CONSULTANT
Yingming Guo
COMMUNITY BUILDING CONSULTANT
Fufei Yue
MEDIA CONSULTANT
Freda Yu, Atelier Yú
M&E CONSULTANT
Yingming Guo
DESIGN PRINCIPAL
Ye Li
PHOTOGRAPHS
Lian He
COST
930,000 RMB
AREA
650 m²
YEAR
2018
LOCATION
Chengdu, China
CATEGORY
Community Center
Text description provided by architect.
In 2017, we were invited by the village secretary to do an overall planning and a series of architectural design of Xiaoshi Village in Pengzhou, Sichuan Province.
Just like other rebuilt villages after the earthquake, XIaoshi Village is facing the same difficulty in reidentifying itself with monotonous residential buildings, simple brick-concrete architecture along the street and hollowing rural community.
Overcast weather dominates the weather in Sichuan area with quite plenty annual rainfall, which make local people enjoy outdoor activities in open spaces with proper shadings.
To live in harmony with the natural environment, traditional local architecture usually has a pitched roof and open corridors, where locates people’s local common life.
We observed the destroy of traditional form of spaces and local lifestyle caused by modern fast-built architecture and tried to answer retain the quality of space and common lifestyle in future communities?
Our instinct idea is to do soft improvement from the aspect of space: build one tile roof to contain all the activities, which will attract people to go out and interact, and also connect the poetic tradition with interlinked future community. A new identity of ‘Live Together under One Roof’ is then created and will gradually incubate a model rural community for the future.
The Community Cultural Center is our first architectural experiment. Located at the heart of XIaoshi Village, the building compound contains multiple common programs including:
Day Care Center, Rural Clinic, Night School, Gym, ‘Loyalty and Filial Piety’ Cultural Exhibition Hall and etc., which is a perfect start to test out our ideal mode of future common space.
The featured design of our Cultural Center is a hip roof to cover the whole site and lead the development of structure, materials, details and programs. Responding to four separated auxiliary spaces on first floor, we place one open courtyard each on four sides of the roof for natural access under the eave.
Tall and dense bamboos planted in these courtyards form a characteristic landscape for the main space on first floor and other rooms on second floor. We apply the combination of concrete beam and steel beam to realize the 8-meter-long cantilever of the roof refractions of light.
While at the outside, the exterior wall is coated with black rustic stone and the floor is polished with plain concrete, aiming to clarify the scale between the roof and people by clear but soft light.
The scale and division of rustic-stone coating also indicate the pattern of bamboo joints, forming an interesting dialogue among natural, artificial and abstract bamboo, together with the courtyard landscape and interior ceiling.
After the complete of Community Cultural Center in 2018, we stay in the neighborhood and observe the experimental mode of common space ‘Live Together under One Roof’ for one year: this building compound is often the first choice for local activities and gradually becoming the iconic architecture of Xiaoshi Village.
In our future plan of this rural community, the Center will trigger series design of interlinked roof spaces to integrate production and living, and will form our ideal mode of rural community in the end.
























