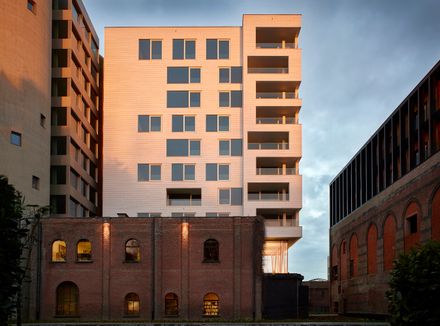
‘Kanaal’ in Wijnegem
MANUFACTURERS
Jansen, Alumet, Schüco, Larch Fsc Label, Afzelia
LEAD ARCHITECTS
Stéphane Beel, Bram Seghers
STRUCTURAL ENGINEERING
Studieburo Mouton
ENGINEERING
Botec Nv
ENERGY
Edv Engineering
COLLABORATORS
Sophie Meersseman, Line Lambrechts, Jan Van Loven, Philippe Morel, Jeroen Jonckheere
LOCATION
Wijnegem, Belgium
CATEGORY
Apartments, Adaptive Reuse
Text description provided by architect.
A valuable, 19th-century industrial site along the Albert Canal near Antwerp (BE) is transformed into a contemporary site for mixed use. Besides workshops, museum space, offices and underground parking, The majority of the site are converted into housing units.
Stéphane Beel Architects is responsible for the transformation of the silos of the old malt house, a part of the overall development project.
GREY SILOS
The upgrading of the grey silos is a delicate assignment. The design in question allows the existing buildings to live on/function and makes a new function possible without endangering the character of the silo complex.
A strategic intervention makes it possible to create homes and guarantees the liveability of the available view and natural light.
In the case of two grey silos, 31 and 28 metres of their height, respectively, are removed and replaced by a new, slender and transparent silo volume.
The six remaining silos are retained and are perforated by small openings. This intervention creates several housing units.
Either three closed spaces with circular floor plans (the existing silos) and an open space with a square plan (the new silo) or six closed spaces with circular floor plans (the existing silos) and two open spaces with square floor plans (the new silo).
The openness of the square space – which contains the living room – makes it possible to retain the closed, solid concrete silos. The openings in the existing silos keep to a structural logic and outline specific distant views.
By placing new, transparent silos at opposite sides and in the middle of the existing silos, the outlines and solidity of the silo complex are retained.
The bottom sections of all the existing silos are kept all the way around, and on a raised platform also provide a museum space and entry to the housing units.
The grey silos are separate from each other and where necessary are linked by glazed bridges. The two new silos adhere to the same logic. The vertical circulation is combined with the circulation of the adjacent white silos and is linked with the same type of bridge.
WHITE SILOS
The existing white silos are removed for technical reasons of stability and are replaced by a new housing volume on top of the existing ‘karnak’ space.
The new volume is clad entirely in white or bare wood and is in clear contrast to the existing grey silos. The glazing is in silver/white reflective glass and the wood is in the same colour.
The new housing function enables the silo complex to remain in existence. In their turn, the interventions and conversions ensure the implementation of contemporary requirements in terms of comfort and safety
Improve the admission of natural light into the complex and form a positive contrast to the existing construction. The appeal and appearance of the silos are thereby retained.



















