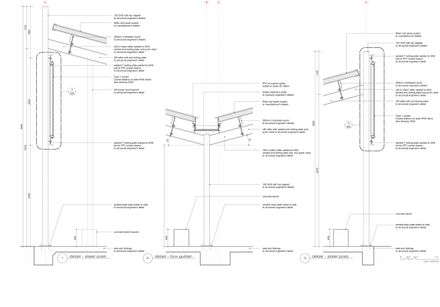ARCHITECTS
Kennedy Associates Architects
PHOTOGRAPHS
Peter Bennetts Photography
MANUFACTURERS
Cultured Stone, Arcpanel, Arrium Limited, Cosset Industries, Gippsland Tanks, Spantec
COLLABORATORS
Cardno, Zadro Constructions, Brh Steel Constructions, The Australian Botanic Garden,
Cmc, Hunter Galvanising, Bay And Coast Metal
AREA
350 M²
YEAR
2013
LOCATION
Mt Annan, Australia
CATEGORY
Community
Text description provided by architect.
The AGL Pavilion at The Australian Botanic Garden, Mount Annan, NSW designed for The Royal Botanic Gardens and Domain Trust of NSW draws together two highly symbolic concepts: the semi permanent theatrical marquee (entertainment) and the more permanent vernacular shed (utility).
Centrally located within the important lakeside precinct of the park, the largest gathering area within the botanic garden, The AGL Pavilion has been designed to be the centre piece of a series of new visitor facilities, catering for events ranging from casual picnics to 200 people.
The project, reflects the key values of the client, being a commitment to the primacy of landscape, environmental responsibility, careful allocation of resources and a commitment to the creation of a garden that is valued as much for its beauty and contribution to the cultural and public domain as it is for its botanical achievements.
The structure sits atop the hill overlooking the lake, facing east and framed by the backdrop of the surrounding bushland.
Approached by one of several pathways that meander through the park, the building’s dramatic hilltop location brings order and identity to the surrounding context, delivering sweeping views of the garden and lake.
The marquee announces its presence, celebrates its position, grabs your attention and draws you to it. Entered at its centre and catering for a wide range of uses, from a pit stop to a wedding, or a wake, the pavilion strikes a balance between being intimate enough for small casual visits and large enough for big events.
It makes you welcome, encourages activity, frames the view and invites further exploration of the garden, whilst constantly reminding you that it is a secondary structure within the garden and ensuring your focus and attention return to the landscape.
The rhythm of columns, roof planes, screening and structural geometries creates a series of spaces that tie the building to its site, giving it a powerful presence in the garden and signifying its role as a key destination building within the garden.
The shed provides shelter and the main gathering space, the verandah entry, balance and support and the tanks, which help anchor the building to its site, toilets and water storage.
It is a simple program, achieved with a minimum of means, maximum of effect and modest budget. The building is made almost entirely of steel.
The project creates and defines its spatial dynamic through an exploration of the structural economies offered by steel, allowing for a wall and cross brace free design.
Beams are allowed to do what they need to do and joints are clear, exposed and celebrated. The detailing expresses the unique qualities of steel and in doing the shed, whilst the large span roofing materials deliver a clean roof design with a thin edge.
The raw, muscular, robust, scaffold nature of the structure delivers a dramatic and pragmatic approach to the construction of the pavilion. Everything is allowed to be visible and to participate in the making of the space.
























