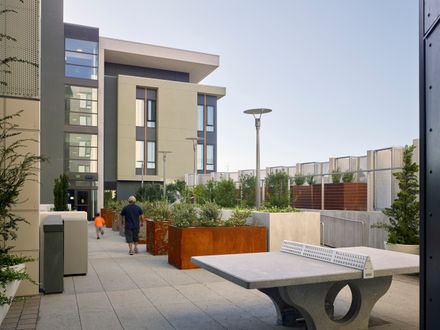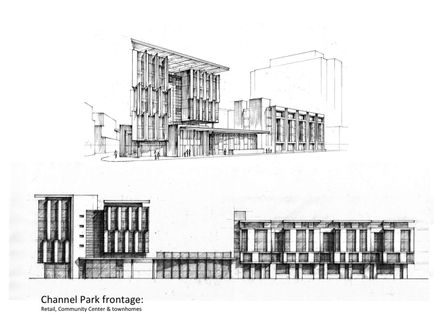
1180 Fourth Street
ARCHITECT
Mithun-Solomon + Kennerly Architecture and Planning
ASSOCIATE ARCHITECT
Full Circle Architects
EXECUTIVE ARCHITECT
Mithun-Solomon
ASSOCIATE DESIGN ARCHITECT
Kennerly Architecture and Planning
RETAIL AREA
10,000 Sq Ft
AREA
216000 Ft²
YEAR
2014
LOCATION
San Francisco ,United States
CATEGORY
Apartments
Text description provided by architect.
1180 Fourth Street marks the corner of 4th & Channel streets as a gateway to San Francisco’s Mission bay South, and the future Fourth Street Retail district.
This setting carries civic obligations unusual for an affordable housing project: it demands a welcoming mixed-use street frontage with richly articulated architecture to define the character of this emerging neighborhood.
BREAKING THE MOLD
The design for 1180 Fourth breaks from the formulaic pattern of most Mission Bay development in two critical ways:
-The perimeter block is made permeable witha large entry courtyard set at grade,visible through a double-height portico and a glass community room.
Not only does this provide an articulated profile and civic face to Channel Park and the Fourth Street Bridge, it enables views and light to the interior of the block, and creates a secure, landscaped entry sequence for residents.
-Rather than subsume the mixed street level uses with in a homogenous architectural language, we use them to instigate diverse architectural responses above.
The resultant design amplifies the distinct character of the four surrounding streets that the ground floor uses help initiate.
Inside, gracious day-lit common spaces and hallways access a diverse mix of one, two, and three bedroom dwellings.
Common areas include a teen room, computer lab, fitness room, flex rooms, and the community room with kitchen.
The courtyards include a turf field for play and outdoor movies, BBQ, community garden plots, and secure play areas for family childcare units.




































