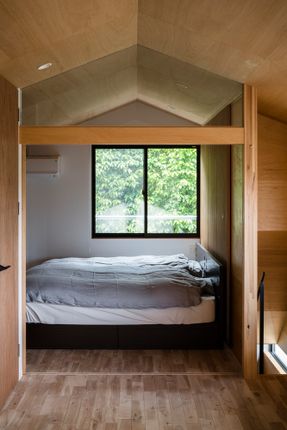Wall Pillar House
ARCHITECTS
SAI Architectural Design Office
STRUCTURAL DESIGN
Ippei Yasue
CLIENTS
Personal
DESIGN TEAM
Ippei Yasue
LANDSCAPE
KOKAJI plant office
YEAR
2018
LOCATION
Kawanishi, Japan
CATEGORY
Houses
Text description provided by architect.
This is a housing project located in Kyoto where the landscape regulations are particularly strict to preserves the city's culture.
Due to the strict regulation towards the outer wall, roof, volume, colours, and along with a building coverage rate of only 30%, we present you with an idea of acquiring a wide space by effectively occupy the entire site with a simple and yet traditional structure as exterior.
Furthermore, the theme is to rethink the culture that had been handed down in Kyoto, and to plan a property suitable for the modern lifestyles.
In specifically, a gable roof, one of the traditional roof in Japan, is modified by using a specific artificial hardware metal piece at the joint area to replace the purlins.
By eliminating the purlins, the wall pillars can be arranged rhythmically to reduce thrust and thus creating a wider space.
In addition, the gradual partitions created by the wall pillars are designed to gradually maintain privacy, thus ensuring a comfortable living styles while gently connecting with the local environment rather than isolating oneself. Thus is also achieved by exposing the entrance hall and arranging it in a continuous manner with the interior.
Moreover, the axis created by the wall line and the axis connected to the road increases the intimacy with the widely secured garden area, and a spacious room is created by conecting the inside with the outside area hence creating a wider area than the stated regulation of only 30% of building occupancy is allowed.
With the outer appearances preserving the traditional style in Kyoto, a community with diversified modern lifestyle can be achieve while maintaining the culture that had been valued and treasured throughout the era.

















