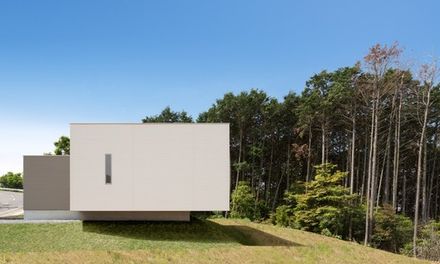YEAR
2014
LOCATION
Omura, Japan
CATEGORY
Houses
Text description provided by architect.
The site is located in the hill of the mountain which can take an extensive view of Omura Bay in Nagasaki.
Main concept is to harmonize buildings and surrounding natural environment without destroying original natural landscape.
In order not to destroy sloping land, I made basis protrude from flat terrain and designed one part of house floating from ground and extending in air.
By this way, I harmonize the house and surrounding natural environment with floating house in natural terrain.
To make the facade a sharp 3D impression, I designed protruded part of outer wall white color and retracted part gray color. I paid much effort on hiding lighting equipment and air-conditioner to make a simple space.
So the owner will have a good scene of glamorous Omura Bay with nature. Owner is in harmony with nature by living in the room and will live a rich and comfortable life.






















