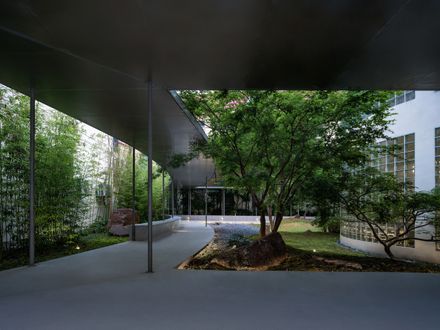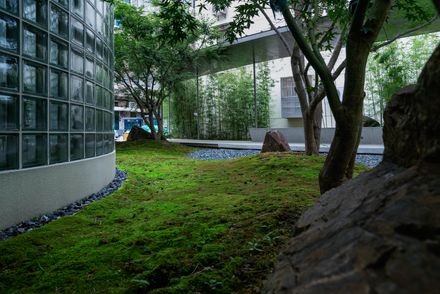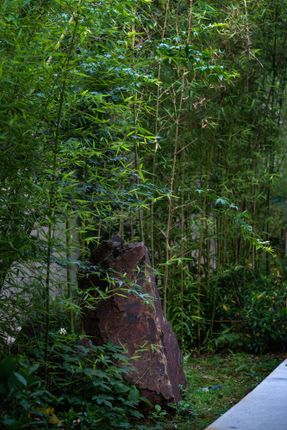Dongyuan Neighborhood Committee Renovation
ARCHITECTS
Atelier Vision
COLLABORATOR
Wuyang Architecture
ARCHITECT IN CHARGE
Wen Guo
DESIGN TEAM
Hongyu Gu, Liang Min
LOCATION
Shanghai, China
CATEGORY
Renovation, Landscape
Text description provided by architect.
Located in the center of Lujiazui, Shanghai Pudong, Dongyuan Ercun is a residential area built in the 1980s. This project transformed the original Lujiazui Community Public Health Guidance Center to the new Neighborhood Service Station and Activity Room.
The project was located in the center of the second village of Dongyuan Ercun, surrounded by residential buildings and adjacent to an international youth hostel on the south side.
The project courtyard is visually formed by a two-story building, the international youth hostel on the south side, and a residential building on the east side. The courtyard was surrounded by fences and an iron gate and it was separated from the residents of the community.
The courtyard was composed of 2/3 of the hard floor and 1/3 of the concentrated greening area. The space was plain and unattractive. The plants inside the courtyard grew disorderly and it was not easy for residents to go in and out.
Our project renovated and transformed the originally closed, plain site separated from the neighborhood residents into a public space that can be opened and shared with the community.
By removing the wall and iron gate on the north side, it allowed us to build a continuous veranda. By connecting the buildings on the north side, a complete interface facing the community was formed.
The veranda is also extended to the south side of the courtyard and visually connecting all the buildings in the surrounding area. The veranda encloses a miniature garden, which we call the "East Garden".
The opening of the corridor in the northeast of the garden was designed to be a subtle entrance decorated with plants. Without a showy garden entrance, people can be led into the garden inadvertently.
The majority of trees planted in the garden are maple trees. In addition to their greening, they also play the role of space creation.
The arrangement of the trees on the north side is relatively dense so that the entrance space looks private but not blocked. Standing on the south side of the garden and looking north, the tall Japanese maple trees block the view of crowded residential buildings.
The south side of the garden is arranged spaciously, and it makes the space look tidy and comfortable.
This allows visitors to change the space and visual experience from the moment they enter the East Garden continues to the south side along the veranda.
Since the main planting is dominated by deciduous trees, we used moss for the greening of the ground. This cute furry plant that the literati loved during the Tang and Song Dynasties ensured that visitors will experience greens throughout the year.
The stones used in the garden are yellow stones mined locally in Suzhou, which is a commonly used gardening material in traditional Chinese gardens. Due to the procurement issue encountered by the construction team, the quantity and specifications of the stones did not meet our design requirements.
The yellow stones could not be arranged according to the original design. However, after the stones were delivered to the site, the designer was able to recreate the design using limited choices of the stone on site.
Such improvisation created a natural painting-like space and added fun to the process of creating the garden.
The transformation of East Garden enriched the cultural elements for the community and provides a space that carries "elegant culture" inside Dongyuan Ercun.
I hope the project design adds elegance to our daily life, enriches the cultural construction of the community, and provides a little more spiritual space experience.
























