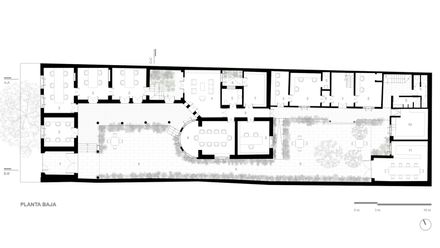BNS Corporate Building
ARCHITECTS
Gabriel Beas Arquitectura
GARDENING
La Naturoteca
COMMUNICATION
La Naturoteca
STRUCTURAL ENGINEERING
Ricardo Camacho
COLLABORATORS
Michela Lostia, Adrian Iturriaga, Raymundo Flores, Fabian Gremión, Renata De Miguel
YEAR
2019
LOCATION
Mexico
CATEGORY
Office Buildings, Renovation
Text description provided by architect.
The building where Corporativo BNS currently stands was built in 1905. It’s located in Colonia San Rafael, one of the oldest neighborhoods in Mexico City and it is a space where history and modernity coexist in every corner.
The project was developed in a house that has a typical scheme for the period it was built in, with an interior patio that connects all the rooms through an open porch.
The building was first used as an office in the seventies and had an annex built for the suitability of the installation of workspaces. This addition continued with a similar arrangement, a single gallery and sequential distribution between the different spaces.
However, the construction system, the materials and the height of the stories are different. Over the years, different rooms and roofs were added and the patios were covered so that these areas functioned as workshops and multipurpose spaces.
The transformation of this building is also a reflection of the growth of the city and the increase of population in the area.
The adaptive reuse project, entrusted to Gabriel Beas Arquitectura, consisted of integrating the different spaces and times of construction into offices and services.
The design and execution process took about four years, during which, in conjunction with the client, the architectural program was defined.
The remodeling was carried out in stages so that, weeks after the project began, the building could be in use. The 1905 house regained its original state, recovering the carved stonework, iron windows, carpentry and tiled floors of the time.
The rooms were adapted as offices, the kitchen became a storage area and dining room became a meeting room.
The original structure was reinforced to add a new level that continues with the architectural scheme of the ground floor. The new added construction is a steel structure with partition walls and floor to ceiling glass.
To introduce vegetation on the upper levels, the parapets function as large linear plant containers; this detail is repeated all along the roofs and terraces to unify the facades.
Taking advantage of the privileged location of the site in the city center, all parking needs were eliminated. This way the patios regained their initial appearance, the roofs that covered them were removed and an interior landscape was designed.
The courtyards now function as waiting and meeting areas and are the main corridors between the different parts of the project.
In the back of the property, a second extension was built, adding one office level and another level that works as a multipurpose room. The ground floor has a kitchen and a dining room for employees which is directly connected to the patio.
The result is a homogeneous group of buildings in which the different times of construction coexist with the vegetation, generating a space of calm between the chaos of the city.
La remodelación se llevó a cabo en etapas para que, a semanas de iniciado el proyecto, el edificio pudiera estar en uso.
La casa de 1905 recobró su estado original, recuperando la cantera tallada, herrería, carpintería y los pisos de pasta de la época.
También se reforzó estructuralmente para añadir un nivel que continúa con el partido arquitectónico y modulación de la planta baja. Las habitaciones se adaptaron como oficinas, lo que eran la cocina y el comedor se convirtieron en sala de juntas y de espera.
La construcción nueva es de estructura de acero con muros de tabique, aplanado aparente y cristal de piso a techo.
Para introducir vegetación en los niveles superiores los pretiles funcionan como grandes maceteros, este detalle se repite en todos los edificios unificando todo el conjunto.
Aprovechando la ubicación privilegiada de la casa en el centro de la ciudad, se eliminó el estacionamiento, ocupando al máximo el potencial de uso del predio.
Los patios recuperaron su aspecto inicial, se removió la cubierta de lámina que los techaba y se diseñó un paisaje interior. Los patios funcionan como vestíbulo y son la conexión principal entre las diferentes partes del proyecto.
En la parte posterior del predio se construyó una segunda ampliación, añadiendo un nivel de oficinas y otro más que funciona como salón de usos múltiples.
En la planta baja se encuentra una cocina y comedor para los empleados, que está conectado directamente con el patio.
El resultado se lee como un conjunto homogéneo en el que las diferentes épocas de construcción conviven con la vegetación generando un espacio de calma entre el caos de ciudad.



































