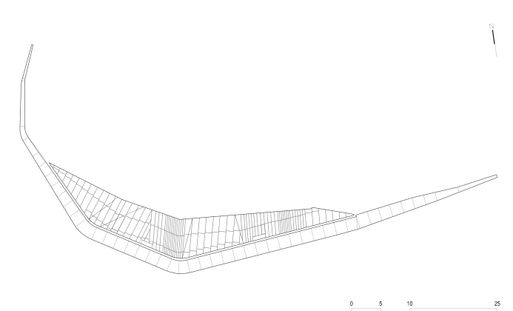
Mountain-Top Restaurant
CONSTRUCTION COMPANIES
Métalleries Du Forez, Ets Blanchet, Charpente Métallique
CLIENT ASSISTANT
Mdp Ingénierie Conseil
INSPECTION OFFICE
Apave
ECONOMY
Ecogest
STRUCTURAL ENGINEERING
Batiserf
SKI LIFTS CONSULTANT
Tim
AREA
861 M²
YEAR
2014
LOCATION
Chamrousse, France
CATEGORY
Restaurant
Text description provided by architect.
With an altitude of 2,250 m, la croix de chamrousse is the highest peak of the municipality’s ski slopes.
The cable car and three chairlifts that converge here and the télédiffusion de france building bristling with antennae, have deeply altered this natural site and seriously remodelled its topography.
The mountain restaurant built to meet you as you step out of the cable car, is the first stage in a project redeveloping and restoring the entire mountain cap to its natural state.
It involves laying a scree path, furrow or edge, which marks a lasso-shaped boundary between the congested inner side of the crest (pylons, mountain stations, ski patrol huts) and the better protected slopes.
Its design takes an encircling-edge approach and is an illusion to the imaginative world of the stronghold or tumulus.
The restaurant is a curvilinear incision in the slope that curves round to the west to escape the electric wires’ route and it is an integral part of this furrow. It is its continuation and creates continuity.
It sweeps brushing lightly, underpinning, cutting and then brushing lightly again: it starts and ends by blending and connecting with the natural terrain.on either side of this incision, the natural outline of ground is restored using scree:
on the roof above and on the slope downhill from the restaurant, with the exception of the restaurant terrace given a gentle horizontal slope.
Backing onto the kitchens’ back-office, the restaurant dining room extends 80 m,bending to follow the contour lines. It is intentionally narrow – 5 m on average. It creates a huge open vista with a 180° panorama from belledonne to dauphiné, including oisans.
The interior of the restaurant is completely panelled from wall to ceiling in plywood panels darkened with the copper brown stain suggesting a fine noble wood at little cost. The strong contrast with the overexposure outdoors is deliberate.
It creates a ‘darkroom’ that amplifies the panoramic view. When the weather is bad, this interior provides a warm refuge against the harsh elements.


























