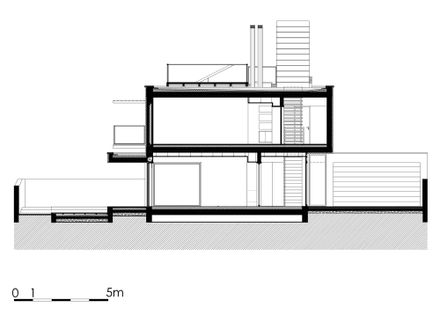
VA House
ARCHITECTS
Atelier D'arquitectura J. A. Lopes Da Costa
CO WORKERS
Joana Jorge
ARCHITECT IN CHARGE
José António Lopes Da Costa, Tiago Meireles
ENGINEERING
Velnor
PROJECT DATE
2008-2009
PHOTOGRAPHS
Manuel Aguiar
YEAR
2013
LOCATION
Torreira, Portugal
CATEGORY
Houses
Text description provided by architect.
The house emerges with two overlapping structures topped by a triangular element (the stairs leading to the terrace).
The lower structure, more transparent and more "fragile", supports the higher structure, dimmer and containing more rhythmic openings, where small volumes - the balconies – punctuate to the South.
The building adopts the planned site in the subdivision, being the upper floor slightly offset from the ground floor to create some volume animation, providing areas for shelter and shade.
The villa, more closed to the North, shelters the entrance through a paved path that also leads to the garage.
It faces mainly the East and the South, to the Ria and the sun. To the West a courtyard was created to support the kitchen and the laundry.
On the ground floor, over viewing the Ria and the pool to the East, and quite open to the South, lies the living room.
Next to this, and in direct communication, was located the dining room, which creates a continuous transparency on the outdoor patios from West to East. The kitchen and the laundry are turning to the West courtyard.
On the upper floor, the office has a prime location, taking advantage of a strong visual relationship with the Ria.
The three bedrooms face the South, in a rhythmic modulation accentuated by individual balconies serving each room.
It was also created an access to the roof, where you can enjoy the views and a jacuzy placed there.
This access is defined by a triangular component along the stairs, forming a sculptural element that seems the sails sailing in the Ria.

























