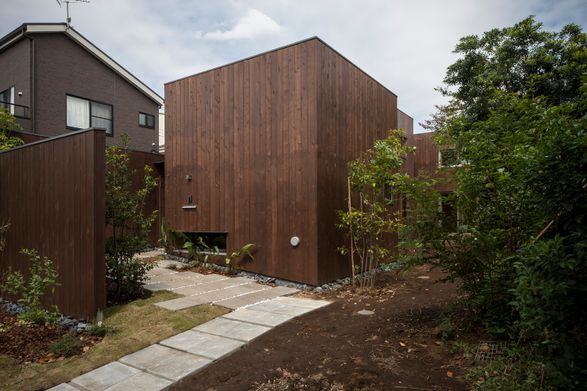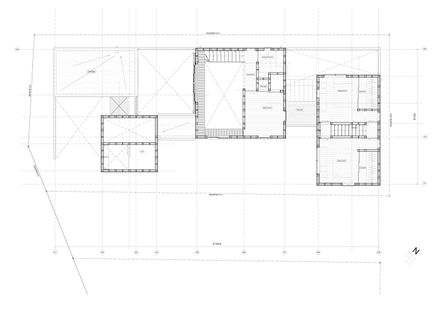House in Komae
ARCHITECTS
Architect Cafe
CONTRACTOR
Daiko Construction, Shin Takahashi
STRUCTURE ENGINEER
Low Fat Structure Inc., Taro Yokoyama, Masataka Sudo
PHOTOGRAPHS
Satoshi Asakawa
BUILDING AREA
101.75 Sqm
SITE AREA
257.90 Sqm
AREA
154 m²
YEAR
2013
LOCATION
Japan
CATEGORY
Houses
Text description provided by architect.
This site is situated in a suburb of Tokyo in an area that is in-between urban and countryside.
There are many green areas and vacant spaces, but on the contrary some areas are occupied by closely-packed houses.
Figuring out how to live in this city-like and countryside-like situation is the most important theme for this house, and this theme has been translated into creating a new relationship between inside and outside.
Four boxes are scattered on the site, each box with a different size and function, and freestanding walls are built at the west, south, and north sides.
The courtyards serve as intimate spaces for outside living. The open garden provides a vista outside of the site.
Residents can experience a country and city atmosphere at the same time while moving through the house in everyday life.

















