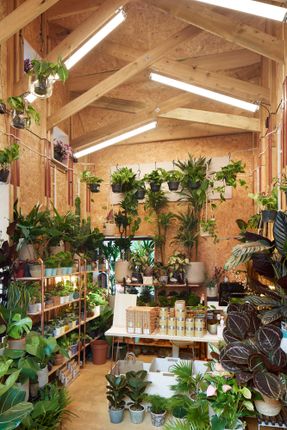
Sayer Street
ARCHITECTS
BD Landscape Architects, Jan Kattein Architects
CLIENT
Lendlease
MANUFACTURERS
Palram, Rationel, Dulux Azkonobel Trade, LAYHER, Ligman, Orbis Schreder
LANDSCAPE ARCHITECTS
BD Landscape Architects
LIGHTING DESIGN
Michael Grubb Studio
STRUCTURAL ENGINEER
Engineers HRW
E/M ENGINEERING
Buro Happold
PLANNING CONSULTANT
DP9
CONTRACTOR
Lendlease Construction
PROJECT ARCHITECT
Gareth Marriott
FURNITURE DESIGN
Rawls
PRINCIPAL USE
Immersive Urban Park, Community Radio Station, Art Gallery & Flower Shop
LOCATION
London, United Kingdom
CATAGORY
Public Space, Gallery, Community
Text description provided by architect.
On a sliver of land just four meters wide, Sayer Street packs in the infrastructure to support all the social life which characterizes London’s best-loved high streets.
Set against the construction hoarding for mixed-use development within the Elephant Park masterplan, the project complements the recently opened terrace of cafes and restaurants on the south of Sayer Street until the other half of the high street is complete.
The temporary nature of the scheme allows it to test responses to some of the existential questions facing town centers across the country, including how to balance the implications of the emerging experience economy against the continuing need for civic spaces that define a sense of belonging in the city.
Our response takes the form of a linear folly. Undulating canopies shelter event spaces and seating nooks, interspersed with lush planting and three compact workspace pavilions.
The entire assemblage sits within a framework of brightly colored scaffold and lighting that draw the eye ever further down the street.
These, for us, are the pleasures of walking in the city: reasons to wander, opportunities to meet, and vantage points for watching life go by.
Abundant exotic planting is a central part of the spatial experience, softly enclosing areas within the folly.
A community radio station, a flower shop, and an art gallery art the first workspace tenants completing our high street microcosm with retail and cultural activity.
Once the development behind is completed in three years’ time, the modular scaffold that makes up the superstructure will be struck, and the workspace pavilions, manufactured off-site, will be re-deployed at a school, community space, or elsewhere within the regeneration site.













