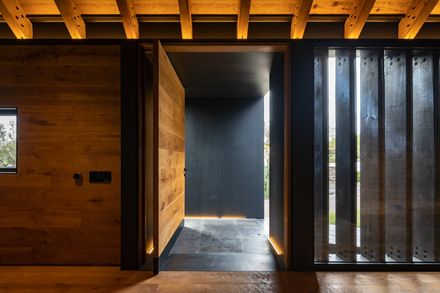ARCHITECTS
Augusto Fernández Mas (K+a Diseño)
DESIGN TEAM
Cesar Cardoso, Mariel Esquivel
MANUFACTURERS
Focus, Cortizo, Henge, Volunta
LEAD ARCHITECT
Mauricio Miranda
GLASS
Ventser México
WOOD WORKING
Mic Mac
INTERIOR DESIGN
Tai Arquitectura De Interiores
LANDSCAPE
Augusto Fernández
COLLABORATORS
Nestor Pérez
YEAR
2019
LOCATION
Valle De Bravo, Mexico
CATEGORY
Houses
Text description provided by architect.
A simple floor plan emphasizes the rugged materiality of this elongated, cabin-style home in Valle de Bravo.
When the homeowners approached Augusto Fernández Mas (K+A Diseño) and Mauricio Miranda (MM Desarrollos) to design a retreat in the Rancho Avandaro Country Club in Valle de Bravo, an hour-and-a-half outside of Mexico City, they nearly gave carte blanche.
The clients just had three requests for their country house: a simple layout, low maintenance needs, and communal areas to be located on one floor. The resulting design places an emphasis on flow.
The rooms and living areas are arranged in a successive order, guided by a dimly lit, dramatic hallway. Large windows that punctuate the minimal interior offer views of the bordering golf course.
The materials, Japanese-style burnt wood, Canadian dark wood, and concrete, accentuate simplicity while simultaneously adding depth.





















