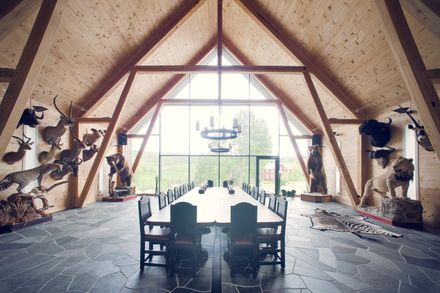
Hunter's Hall
YEAR
2013
LOCATION
Duved, Sweden
CATEGORY
Building Construction
Text description provided by architect.
Feasting hall located at a hunting compound in Duved in Sweden. The project also includes dog kennels and a garage in the same vernacular style as the existing buildings on the site, which completes and encloses the courtyard with the feasting hall as centrepoint.
The hall is used for preparing and cooking game and holding dinners and parties for the hunters. It is also home to various hunting trophies collected by the owner, a proponent of sustainable hunting and wildlife preservation.
The hall is supported by carefully manufactured solid timber frames, and the outer shell is made from CLT modules clad with iron sulphate treated pine heartwood.
The architecture is given a masculine expression, founded on a clear form and precise and refined detailing.
The building interprets and translates into a modern language the medieval longhouse and the archetypical historic halls of the area.

The interior is kept simple to make room for the trophies, the view of the Swedish forest and the light that comes in from the large gable window.













