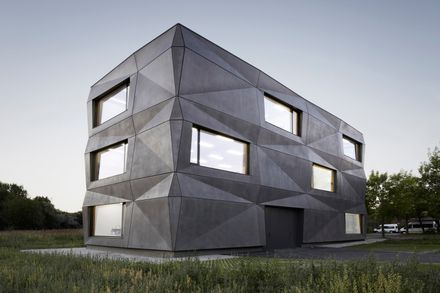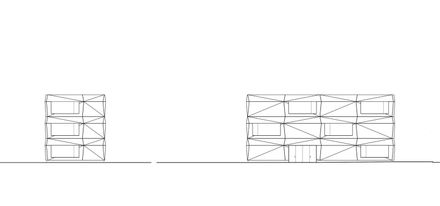ARCHITECTS
Tillicharchitektur
ELECTRICAL ENGINEER
Elektro Emmer Gmbh
ENERGY CONSULTANT
Heinze Enegieberatung
STRUCTURAL ENGINEER
Hemmerlein Ingenieurbau Gmbh
MANUFACTURERS
Fibrobet, Hemmerlein Ingenieurbau
HEATING, VENTILATING, PLUMBING
Ib Schön
FIRE PROTECTION CONSULTANT
H+l Brandschutz
SITE AREA
840 Sqm
AREA
1135 m²
YEAR
2013
LOCATION
Munich, Germany
CATEGORY
Industrial Architecture, Office Buildings, Showroom
Text description provided by architect.
Situated in an industrial zone on Munich’s north side, the building hosts production and office spaces for “Textilmacher”, a company for textile print and embroidery.
Its iconic feature is the geometrically folded facade, which deforms the simple cubature by an animated play of light and shadow.
The matt bright surface of the anthracite pigmented concrete responds to its environment. Depending on the season, time of day, weather, and light incidence, the facade continuously changes its character.
Prefabrication, a short construction period, and financial benefits led to the selection of a concrete facade with core insulation. All together only four different formworks were built. The challenges in producing the panels were the seamless, sharp-edged concrete envelope and the free of pores surface.
Measuring up to 6.6 x 3.9 m, the modules, with outer shell, insulation, and structure shell, were built in the factory and delivered one by one to the construction site.
The mounting sequences were carefully planned, allowing the elements to be fitted one in another like a puzzle. In contrast to the expressive facade, the interior design leaves more space for the production process and the products in the showroom.
The limitation on few, but high-class materials, is the main concept in the interior. Polished concrete flooring, window profiles in larch wood, and white-coated steel are the dominating materials. The column-free rooms provide a high grade of flexibility and a constant adaption to changing processes in work.
The production is located on the ground and first floor, while the offices and the showroom occupy the second level. Storage and plant rooms are found in the basement.
To leave as little carbon footprint as possible, the waste heat of the units is being reclaimed by heat exchangers and reused in the building by the screed heating.
















