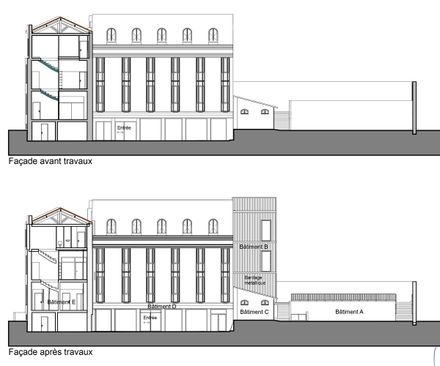
Refurbishment and Extension of the City Hall
MANUFACTURERS
Alufer Sasu, Ets Fiore, Eurl Db’concept, G.e.c. Ile-de-france, Jardin, Sas Sebe Ets Langellier, Scop Eti, Société Edmc, Technopose & Bedel -
YEAR
2014
LOCATION
Le Pré-saint-gervais, France
CATAGORY
Town & City Hall, Extension
Text description provided by architect.
The project is situated in the city center of the town of Le Pré Saint-Gervais, in the periphery of Paris.
The parcel is already filled with 2 existing buildings of the City Hall: an historical building where J. Jaurès delivered a speech in 1913, and an extension from the 1980’s decade.
The project deals with the refurbishment of the two main buildings, the construction of an extension mainly to receive the archives, and the creation of a landscape area and 5 parking places.
The new extension is located at the West edge of the historical building. It is composed of 4 levels, situated at the same level as the existing floors.
The archives, the relaxing room for the staff, one of the meeting room and a local garbage are on the lowest floor.
At the ground floor, there are an extension of the council room and a planted terrace. Above, in the upper levels, there are offices.
The entire program in the new building relies on 332 square meters SHON. A cladding of metallic panels overlays the new extension, contrasting with the traditional materials of the existing buildings mainly in stone or in masonry with a light colored coating.
In the two existing buildings, the exterior façades are preserved. The refurbishment of the existing City Hall is based on a reorganization of the various rooms and an optimization of the circulations inside the building, through the creation of a new staircase.
The new organization of the spaces includes a large council room, the marriage room, the municipality room, numerous offices and meeting room, and amenities (storage, toilets, etc).
About the circulations, the new staircase is located at the junction between the historical building and its first extension, which allows linking the buildings and answering the standard fire reglementation (not up to standard before the project).
The existing joineries are filed and replaced by new double glazed windows in timber, identical to the previous ones in terms of shape, composition and material.
The colorful stained glass from the existing building are filed too and then re-integrated between the two faces of the new double glazed windows.
























