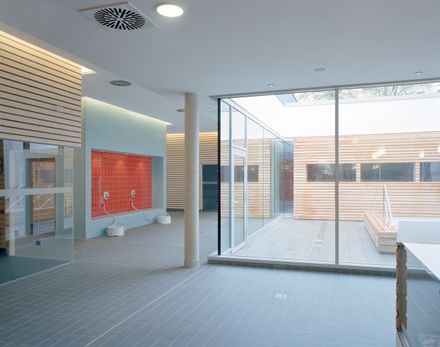Swimming-Hall in Gotha
ARCHITECTS
Veauthier Meyer Architekten
ARCHITECT IN CHARGE
Veauthier Meyer Architekten
GROSS AREA
4,000 M2, Conversion - 4,400 M2, New-build
CONSTRUCTION
2008-14
SCOPE OF WORK
Complete Architectural Services
AREA
4400 M²
DESIGN TEAM
Andreas Veauthier, Nils Meyer, Andreas Schön, Jojo Grieger, Tobias Reckert, Judith Knocke
LOCATION
Gotha, Germany
YEAR
2014
CATEGORY
Swimming Pool, Extension
Text description provided by architect.
The community swimming pool in the town of Gotha in Thuringia , a listed building dating from 1909, is typical of the municipal baths of its time.
The art nouveau building (designed by William Goette) served as a municipal pool prior to unification, but was then closed following a sale to a private investor.
Re-purchased by the city in 2007, a Europe-wide architectural competition posed the question of how to integrate this historic building within a new handicapped-accessible sports, health and leisure complex.
The urban concept involves the expansion of the historic baths complex on both flanks with two modern buildings.
To the East lies an expansive new sauna landscape, while the competition-standard 25-metre pool and the training pool are located to the West.
The striking cubic forms of the new low-level buildings are generated from the context:
their restrained height prevents these building from overshadowing the neighboring older buildings in the now densely developed site.
The lighting concept for the building is orientated around the original architect’s solution, translated, of course, into modern form:
the new pool is illuminated by natural light flowing generously from the long sides and the front façade of the building.
The transition from the old to the new building is highlighted with a new staircase that serves both as a viewing gallery and communal zone.
On completion of the construction work in 2014 the historic building itself, newly framed and sympathetically restored, becomes an active element – indeed, the communicative and atmospheric centre – of the ensemble.
Within it the original swimming pool, revitalized both technically and aesthetically, offers space for wellness courses and treatments; the former sauna area serves as a zone for rest and relaxation.
Throughout the refurbishment of the listed substance many existing details such as original tiles and floors were carefully and authentically restored.

























