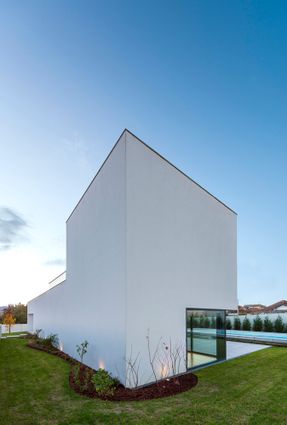
House in Felgueiras
ARCHITECTS
Azo. Sequeira Arquitectos Associados
STRUCTURAL ENGINEER
Carlos Alves
TEAM
Pedro Soares, Fátima Barroso, Jorge Vilela
AUTHORS
Mário Sequeira, Alfredo Machado
PHOTOGRAPHS
Hugo Delgado | Wapa
AREA
450 m²
YEAR
2014
LOCATION
Felgueiras, Portugal
CATEGORY
Houses
Text description provided by architect.
A residential building for a small family, with two floors.
In Level 0 develop if social spaces with a strong relation with the outside; on the upper level we've installed the private spaces, three bedrooms and one office.
On the upper floor the application of a vertical wood structure keeps the interior protected from the sun.
The layout of the interior spaces was influenced by the sun direction and these spaces are strategically located to take advantage of the available views.
The building appears parallel to the existing street, open up the Northeast and close to the street in order to ensure privacy to the common areas of the house.















