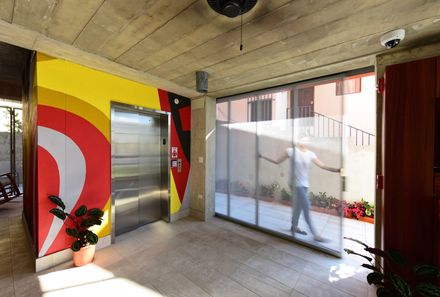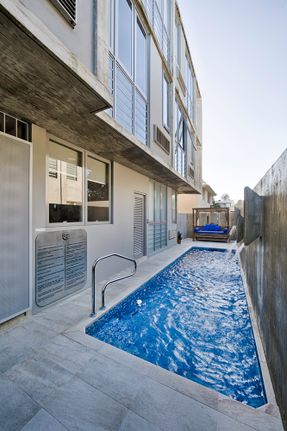Dream Inn Guest House
ARCHITECTS
Coleman-davis Pagán Arquitectos
ELECTRICAL CONSULTANT
Raymond Amaral
DESIGN TEAM
José R. Coleman-davis Pagán, Yadira Adorno Pomales, Shellar M. García Córdova, Edgardo D. Ocasio Roig, Yanitza Maldonado González, Víctor Nieto Villalón, Wilfredo Pérez Espino, Valorie Alicea Chinea, John Santos Ríos, Tamaris Alvarez Custodio, Edward Ramírez Saez
CONTRACTOR
Julio Vega Figueroa
MECHANICAL CONSULTANT
Francisco Maté
CLIENT
Dream Inn Puerto Rico Inc
MANUFACTURERS
Air Master, Caribbean Cast Stone, Espamex, Llc, Gabriel Fuentes Jr. Const., Co., Inc., Jr Water System, Kong Generators, Multi System Contractors, Multi System Contractors, Inc., Rk Power, Rk Power /kong Generadors, Santiago Metal Mfg. Corp
STRUCTURE
Daza Structural Engineering Services Psc, Luís Daza
PHOTOGRAPHS
Jose Fernando Vazquez, Carlos Esteva, Shellar Garcia
AREA
300 m²
YEAR
2014
LOCATION
San Juan, Puerto Rico
CATEGORY
Hotels
Text description provided by architect.
A family of long-time Ocean Park residents took on the task of constructing a thirteen(13)room guesthouse, oriented to the family and group traveling market.
Located on McLeary Street, the principal artery bordering this coastal / capital sector, the Inn is conveniently located between the tourist zones of El Condado and Isla Verde (with it’s international airport) – where eateries abound and public transportation is close by.
It is also privileged with proximity to a superb beach, only a three (3) minute walk thru the San Juan’s premier residential community.
The tropical modern-minimalist architectural design, emphasizes surface textures and artisan craftsmanship.
The frontal and East facing facades – with its red -tinted concrete referencing traditional architectural filigrees - act as permeable membranes that filter air and sunlight and at the same time buffers outside sound.
This delicate geometry - reduced to simple pre-cast concrete members following a calculated pattern - creates an interesting light and shadow interchange.
The rooms are efficiently accommodated on two (2) main levels oriented to the north and south sides.
They are equally separated by a central corridor that allow natural lighting and ventilation to enter the structure.
All levels are reachable by way of a carefully articulated stair and accessible by elevator.
The key perimeter patios are defined by exposed-textured concrete walls and become sensible extensions of the interior areas, a linear pool enhances the rear terrace.
The roof terrace serves as a sundeck and a semi-covered observatory for attractive views of the mountains (to the southeast), the beach (to the north) and the rest of the low-density neighborhood.
Environmentally responsible building technologies have been implemented, such as rainwater collection/distribution system, vacuum-tube solar water heater and LED lighting.
























