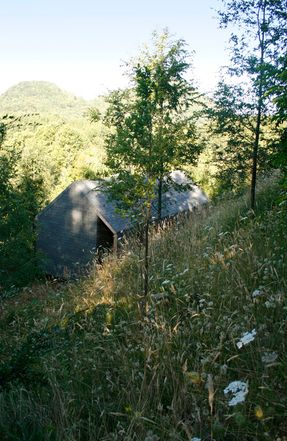Colico Workshop
ARCHITECTS
Cavagnaro Rojo Arquitectos
CONSTRUCTION
Don Chalva
STRUCTURES
Cavagnaro-Rojo
ARCHITECTS IN CHARGE
Carlos Cavagnaro and Daniel Rojo
MATERIALITY
Pine wood
BUDGET
9 UF per sqm
AREA
45 m²
YEAR
2010
LOCATION
Colico, Chile
CATEGORY
Houses
Text description provided by architect.
The assignment consists of developing a workshop for an artist, along with a bedroom and a bathroom.
As the budget was very limited and the distance to the site made a regular monitoring difficult during construction, we proposed a very simple volume, with local materials and easy construction, that takes advantage of the resources and building traditions of the place.
The lot, with a considerable slope, raises two necessary orientations to consider: one can see the lake to the south, and the mountains to the east.
Thus, the volume opens towards both views, particularly to the south, as the workshop requires a more uniform light.








