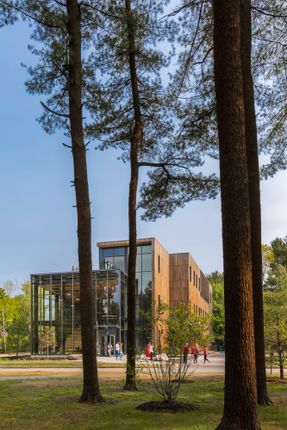Roux Center for the Environment
ARCHITECTS
CambridgeSeven
DESIGN TEAM
CambridgeSeven, Timothy Mansfield, Christopher Muskopf
MANUFACTURERS
AutoDesk, Owens Corning, Armstrong Ceilings, Derako, Kawneer, Mecho Systems, Stego, Durcon Incorporated, FireFrames, GCP Applied Technologoes, Koroseal Interior Productions
LANDSCAPE
Stimson
MEP ENGINEER
Arup
CIVIL ENGINEERING
Sebago
CONSTRUCTION CONSULTANT
Warren Construction Group
TECHNOLOGY CONSULTANT
Vantage Technology Consulting Group
ENVELOPE CONSULTANT
SGH
MEP/FP ENGINEERING
Arup
LEAD ARCHITECTS
Timothy Mansfield, AIA Principal-in-Charge
SUSTAINABILITY ENGINEERING
Thornton Tomasetti
YEAR
2018
LOCATION
Brunswick, United States
CATEGORY
Research Center
Text description provided by architect.
The Roux Center for the Environment provides a greatly expanded platform for environmental studies at Bowdoin College set in rural Maine.
This new 29,000 SF interdisciplinary building features an ensemble of flexible classrooms, laboratories, research labs, faculty offices, and unstructured learning spaces.
A glassy, tiered space known as the lantern hosts lectures for 150 people, informal gatherings, and serves as a focal point for the entire campus community.
Transparency, both physical and pedagogical, enables a clearer engagement of teaching, learning, and scholarship.
The building’s form is expressed by two bars shifted and angled to one another within the trapezoidal site, with the east bar housing faculty offices and research labs.And the west bar containing classrooms and teaching labs.
A glazed circulation space connects the two, fostering connections between faculty and students. Exterior materials are authentic, sustainable, and true to the story of the building.
The north and south facades are primarily glass, while the more opaque east and west facades are clad in a durable, thermally-modified, poplar siding.
Having earned LEED Platinum certification, the building acts as a teaching lab of sustainable and innovative construction technologies, including a rooftop photovoltaic array, gray water reclamation system and high-efficiency mechanical systems. The site also features a bio-swale to manage stormwater runoff.





















