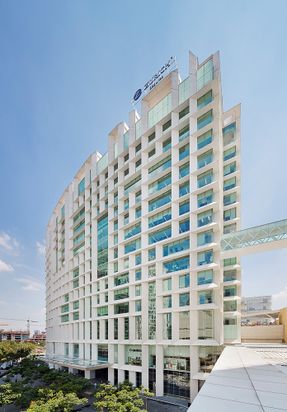
Antara I Corporate Building
ARCHITECTS
Sordo Madaleno Arquitectos
ARCHITECTURE DIRECTOR
Javier Sordo Madaleno De Haro
MANUFACTURERS
Fapresa, Grupo Arca, Helvex, Valvo
PROJECT DIRECTOR
Jorge Isaías Guerrero
DESIGN MANAGER
Jose Luis Santillan
ENGINEERING COORDINATOR
Ing. Marcos Hernández Rodríguez E Ing. Héctor Ruiz Hernández
DESIGN TEAM
Abraham Tejeda, Armando Zárraga, Jesus Montaño C., Armando Canales,
Daniel Hernández, Arturo Alcantara, Oscar Milla
GRAPHIC DESIGN
Nyc (Graphic Identity), Recisa (Signage)
LANDSCAPE
Sordo Madaleno Arquitectos, Jard. Rosalio Flores
FACADE
Fapresa
ELECTRICAL
H&b
HVAC
Iacsa
BUILDING SERVICES
Innovative Designs
PLUMBING
Gha
LIGHTING
Luz Y Forma
CONSTRUCTION
Gerencia Proyecto: G+a
DEVELOPER
Gidi, Ignacio De Velasco (Director General), Alejandro Calvo (Subdirector)
MEDIA AND MARKETING
Rosalba Rojas, Maria Luisa Guzmán
PROJECT ARCHITECT
Javier Sordo Madaleno Bringas
LOCATION
Ciudad De México, Mexico
CATEGORY
Office Buildings, Commercial Architecture
Text description provided by architect.
The urban regeneration that triggered the mixed use Antara development with its first phase (2006) was one of the most important actions in the northwestern part of Mexico City.
It provoked a new urban condition completely changing the profile of the area, increasing its real estate value, re-densifying the area and boosting capital investment.
Continuing with this same vision Antara develops the second phase of its master plan divided into two stages: (1) Antara I Corporate Building and (2) Antara II Corporate Building. They are next to each other, and are located in the northwestern part of the project.
Antara I Corporate Building has a very direct architectural dialogue and an intimate relationship with the first phase. These similarities are reflected in the design of the environments, program, connections, materials, and structures.
The layout of the floor plan of Antara I Corporate Building follows parallel and radial lines from the original plot of the first phase of Antara, so that even if the plans are rectangular, they have curved lines in their north and south facades.
The design of the facade corresponds to and accentuates the interior function of the building. It is an interesting form of rectangular modules of different sizes, all oriented towards the same vanishing point and made with a design based on prefabricated elements.
The vertical elements extend after the last level and wrap the empty space on the top floor extolling the verticality of the building. The different rhythms of these modules create a play of light and shadow that causes a feeling of greater depth and yield different effects depending on the time of day.
The office program was designed in the simplest way possible given its function. The central core containing the services (bathrooms, vertical circulation) in both towers is at the center of the building with the intention of augmenting the extraordinary panoramic views of the city, providing office space to the front of the building at any point and the parallel intention of achieving very versatile and flexible open plans to accommodate different interior configurations.
A large square in front of the second phase was designed on Av. Miguel Cervantes Saavedra with fountains and gardens as main vehicle and pedestrian accesses.
At this level there is a lobby with valet parking. The ground floor and basements are independent, irregularly shaped and are internally connected by a helical ramps for better performance.
The construction of Antara I Corporate Building ended successfully in 2013. It was designed as an office space on 13 levels with the first two levels for commercial use.
It has a circulation mezzanine, a facilities level on the roof and seven floors of parking plus one service floor underground (sewage treatment and water tanks). Its total height is 76.85 m, above the sidewalk.
It has a floor area of 27,469 m2 for office space and 2,389 m2 of commercial areas plus service and terrace areas totaling 36.609 m2. The underground parking has 49.170 m2 of floor area for a total of 85.779 m2 of built floor area.
The ground floor of Antara I Corporate Building contains the gallery that serves as access to offices, commercial premises and is connected to the mall. On the first level there are shops. On the second level is the Transfer floor and Office Control.
Afterwards, the first 3 levels are adjacent to the service circulation of the mall and on the fourth level on the south facade, a cantilever over the roof of the fast food area of the first phase was designed.































