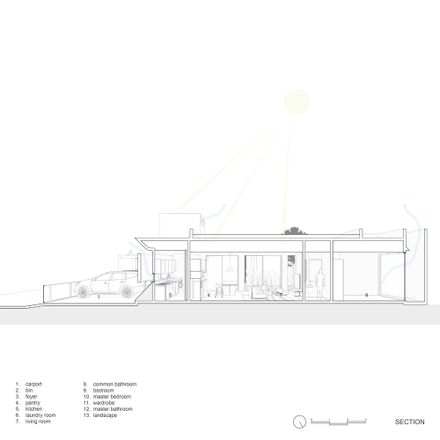ARCHITECT
Isso Architects
PROJECT TEAM
Stephanie Tatimu, Muhamad Rifsa
MANUFACTURERS
Atlas Concorde, Blanco, Jotun, Toto, Dekkson Lock, Lemkra, Niro Granite Indonesia
AREA
87 m²
YEAR
2021
LOCATION
Jakarta, Indonesia
CATEGORY
Houses
Text description provided by architect.
This one-floor house occupies a long, narrow site in a residential neighborhood in southern Jakarta.
Though it is looking rather solid and unusual from the façade, the experience felt when entering the house is intended to be a very down-to-earth journey.
The wooden lattice ceiling allows plenty of sunlight into the main entrance, and through it, there will be a foyer and an inner courtyard waiting.
The foyer acts as a transitional space that softens and blurs the outside world with the living spaces within. The 3 primary rooms of the house, living, dining, and master bedroom, all have a direct view of the courtyard.
The living-dining area is designed to have an open plan, with sliding doors to encourage better circulation throughout the space and perpetuate an indoor-outdoor atmosphere.
As such, in this rather narrow space, we still want this family of two to have a pleasing spatial experience. All rooms in this house are designed to have direct ventilation to maximize air circulation and natural light intake.
Behind the half-moon-shaped concrete façade, there’s also a service kitchen with large windows opening to allow the air to circulate and release the cooking smell. This solid part is blocking the view to the street, giving a sense of privacy to the cook.
Air circulation and the human scale are the 2 key important aspects that shape this defined space. This house design is very much inspired by the ever-so-familiar semi-circle.
This is apparent in the half-moon shape on the façade, and it continues to be persistently used again and again in the interior and the furniture which ultimately ties it all together. The solid looking is actually fluid. The unusual turn out to be familiar after all.





















