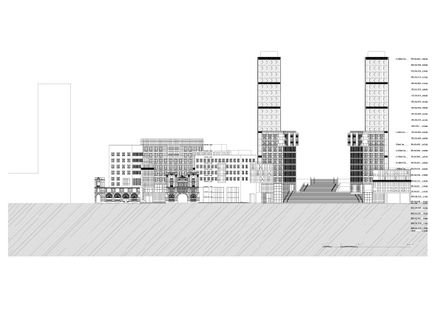Isozaki Atea Building
ARCHITECTS
IA+B
TELECOMMUNICATIONS
Alvaro Ubierna
MANUFACTURERS
BANDALUX
LEAD ARCHITECTS
Iñaki Aurrekoetxea, Monica Gaztelu
COLLABORATORS
Nerea Aspiazu, Daniel Azpiarte, Lorena Barrena, Josep Egea, Inaxio Lera, Cesar LLaguno, Fernando Martin, Iñaki Peralta
ENGINEERS
Juan Luis Pereira, Antón Iraculis, Elena Iraculis
STRUCTURES
BOMA
M&E
Estudi GL
AREA
79321 m²
YEAR
2008
LOCATION
Busturi-axpe, Spain
CATEGORY
Institutional Buildings, Office Buildings
Text description provided by architect.
The ‘Isozaki Atea’ is an urban and architectural key project of the city In it, two issues that urban planning had not managed to resolve to date are definitively resolved:
one, connecting the Ensanche area to the river with its corresponding change in elevation, and two, the union of the two urban areas corresponding to the Ensanche area of the nineteenth century and Campo Volantín area in a resounding but sensitive way.
The project gives the city a previously non-existent direct access to the Paseo de Uribitarte promenade that borders the river through a monumental staircase, integrating the Zubi Zuri bridge and generating a complex network of diverse public spaces, rich in nuances and uses divided into three levels.
In the architectural plan, the project stands out for its singularity, volumetric intensity and construction characteristics with two curtain wall buildings of imposing simplicity, framing the beginning of the city from the river, as its backbone, and recognizing its importance in the historical development of the town.



















