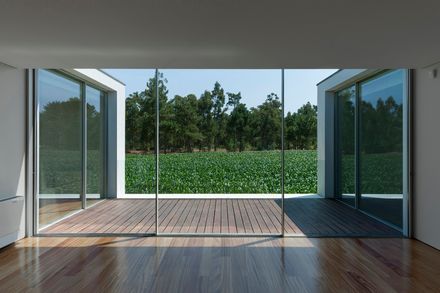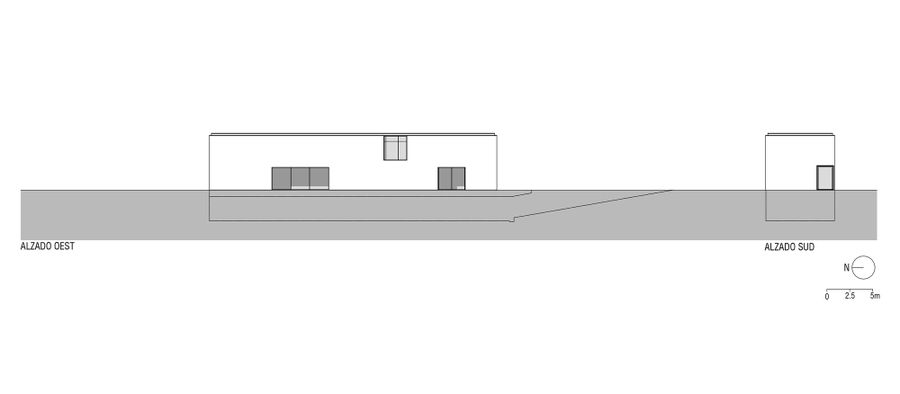House in Póvoa
ARCHITECTS
Luis Peixoto
CLIENT
Dra. Sameiro Barreirinho
ELECTRICAL
Ing. Maçana
COLLABORATORS
Susana Isabel Baptista Monteiro
STRUCTURES
Ing. Marco Costa, Ing. Mario Pimentel
TECHNICAL DIRECTOR
Ing. Paulo Baptista
PLUMBING
Ing. Marco Costa
HVAC
Ing. Pedro Marco Araújo
CONSTRUCTION
Barreirinhos Constructora Lda
PHOTOGRAPHS
Armenio Texeira
COST
600.000.00 €
SITE AREA
5.850 M²
YEAR
2013
LOCATION
Póvoa De Varzim, Portugal
CATEGORY
Houses
Text description provided by architect.
In a time of return to its origins, a family that prospered in the city decided to return to its homeland and family history.
On farmlands, they built their home on the basis of the scale of a large family. This home reflects their personality in a mixture of breaking with city culture, while ensuring an intermediate space between classical and bucolic, between exterior and interior, where the covered space is appreciated without being seen.
From this commission arises the issue of excavation in an abstract way, in different courtyards as to their form and degree of sun exposure, symmetrical and proportional to each other.
This family, a couple of physicians with a son who currently aspires to be a soccer player of FC Porto is reflected on the outdoors.
On one side the typical grass of a soccer field with a goal, and on the other side, a transition to a crop field.
This house describes the change of environment of the territory, the migration of families and their expectations for the future.



























