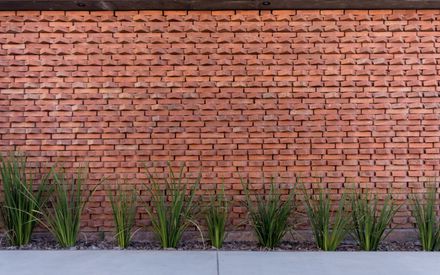ARCHITECTS
Eleonora Aquilante, Ariel Busch Arquitectos
STRUCTURE
Edgar Moran
COLLABORATORS
Franco Marioli, Cecilia Baudino, Bruno Fiolone Arquitectos
PHOTOGRAPHS
Gonzalo Viramonte
YEAR
2013
LOCATION
Córdoba, Argentina
CATEGORY
Houses
Text description provided by architect.
In the suburbs of the south area of the City of Córdoba, on a plot of 1350 m2, we designed U House.
The "U" functional scheme arises, first, in response to the union of the particular characteristics of the place, and secondly, to the specific program requirements the family of architects; an architectural house for architects!
The house opens into a courtyard at the front, to capture the north sun and use it in the social areas, Grouped in a volume of 5 x 20 mts, set back 10 meters from the front line of the lot, with the double purpose of getting PRIVACY and to link to the garden of the house to the south.
The "U" closes to the west, which houses the services; garage, laundry, service patio, and to the east, which houses the bedrooms.
The materials used are simplified in the use of exposed brick, metal, concrete and glass.
These are fine materials with minimal maintenance. For the floors we also used concrete.
The research focused on the study of housing typology, and how to differentiate it outside / inside with the use of materials.
The east and west sides, along with the entrance hall that connects them, was designed with exposed concrete slab, And Barrisol type ceiling, a stretched canvas that covers the large space entirely.
In the public volume, housing the kitchen, living room, dining room and mezzanine study, we chose another technology, with a dry roof made of sheet metal with polyurethane foam as insulatio, and Barrisol type ceiling, a stretched canvas that covers the large space entirely..
This volume, with a gabled roof, is open to the east, with a large window overlooking the surrounding green space.
As a mouth that brings the existing Eucalyptus forest inside...to integrate it into the composition of the architectural object.
























