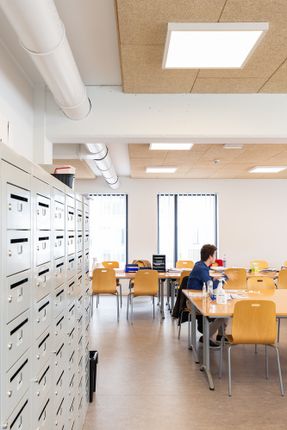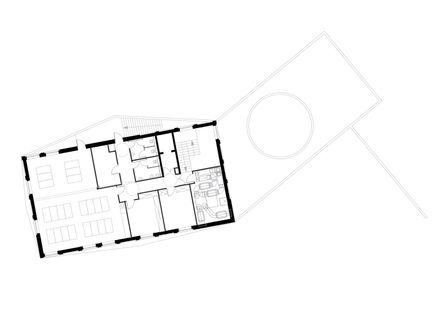
Marcinelle II School
ARCHITECT
Lt2a, Open Architectes
COORDINATION HEALTH & SAFETY
Sixco
GENERAL CONTRACTOR
R. De Cock
MANUFACTURERS
Heradesign, Ceramicasmora, Eko Okna
YEAR
2021
LOCATION
Charleroi, Belgium
CATEGORY
Classrooms
Text description provided by architect.
The quality of the site is due to its location in the heart of a planted island. The buildings of the establishment are pavilions between which users can move freely.
The poetry of this place is enhanced by beautiful trees that form axes or points of interest. However, the transition between the layout in the heart of the block and the street is currently poorly resolved.
This project constitutes a solution that reconciles the opening to the heart of the school with the definition of a boundary on the street.
The administrative building and the annexed premises are also an opportunity to offer a new image of the Athénée Royal Jules Destrée and to make the site safer.
ENHANCE THE PLANTED HERITAGE.
The planted avenue is the backbone of the establishment. It distributes all the main parts of the school.
It is important to extend this axis onto the street. In the same way, a beautiful tree against the southern boundary of the plot forms a transition between the school and the neighboring houses. It is essential to keep it.
ORGANISE ACCESS.
The site must be accessible to users as well as to emergency vehicles. These two types of access are separated in order to limit the height of the canopy that covers the main entrance at the end of the planted axis.
It seems important to create a space where pupils can gather safely before and after the school day. The drop-off point will be located on this plot.
BUILD ON THE PERIPHERY OF THE SITE.
The poetry of the site lies in the generosity of its open spaces. It is essential to optimize the surface area and to build on the eastern edge of the site.
However, the project provides for a certain distance from the street to offer more breathing space and to keep the ground floor offices away from passers-by.
This space could be occupied by planters integrated into the architecture. The construction at the edge of the site makes it possible to secure the establishment, control access, and free up space for a few parking spaces.
INTEGRATE INTO THE EXISTING FABRIC TO OFFER A NEW FACE.
The configuration of the neighboring houses on either side of the site does not allow for the construction of a continuous building front.
To the north, the project is articulated with the adjacent plot thanks to a wall that will serve as a signaling element for the school and thanks to the entrance porch.
To the south, the link will be made through the beautiful existing tree. The building thus connected to the existing fabric will become the new face of the school facing the city.























