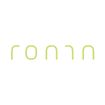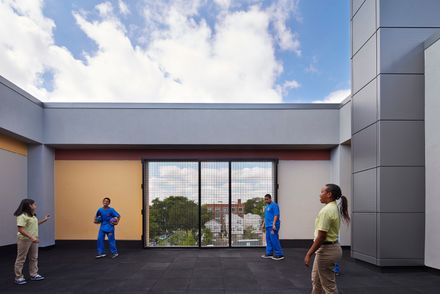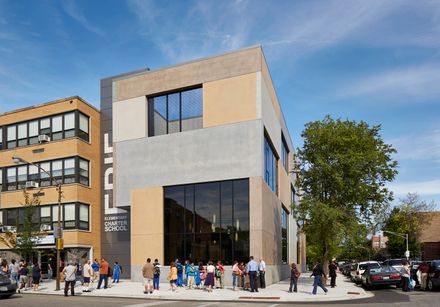
Erie Elementary Charter School
ARCHITECT
John Ronan Architects
STRUCTURAL ENGINEER
Goodfriend Magruder Structure Llc
DESIGN TEAM
John Ronan, Evan Menk, Gregory Pinter, Tom Lee, Marcin Szef, John Trocke
GENERAL CONTRACTOR
Norcon Inc
CIVIL ENGINEERS
Terra Engineering
MEP ENGINEERS
Dbhms
MEP ENGINEERS
Dbhms
INTERIOR DESIGNER
John Ronan Architects
YEAR
2013
LOCATION
Chicago, United States
CATEGORY
Elementary & Middle School
Text description provided by architect.
Precast concrete panels stacked like blocks lend a playful character to this elementary school addition in Chicago.
Responding to the owner's modest budget, the project's colored panels turn the school into a learning tool, its tectonic expression of stacked elements explains the way loads are carried to the ground in a way that can be understood by young school children.
The ground and polished finish of the panels transforms an otherwise commonplace building component, and offers the institution a simple yet noble character.
A gymnasium and recreation room on the third level are stacked over library, classroom and computer lab spaces, which serve the community on the first two floors.
Making full use of its space-limited urban site, a rooftop playground enables students to view down into the street below; in this way this children become the school's identity.
Materials in this LEED Silver-building are chosen for their cost, durability and sustainability, with a high percentage of local-manufactured, extracted and processed materials (precast concrete, concrete slab and blocks) constituting the major building elements, and finishes containing recycled content.
School drop off preferences fuel-efficient vehicles and the school's "green" roof minimizes the building's contribution to the urban heat island effect.



























