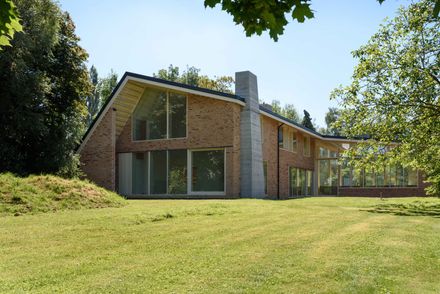ARCHITECTS
Perneel Osten Architecten
COLLABORATION
Corneel Cannaerts
EXPO
MAATWERK/MASSARBEIT. Custom Made Architecture from Flanders and the Netherlands.
MANUFACTURERS
Metsa Woods, Shuring
PHOTOGRAPHS
Arnout Fonck, Thomas De Ridder, Corneel Cannaerts
ENGINEER
UTIL Struktuurstudies
BUDGET
€ 1.300.000
AREA
683 m²
YEAR
2016
LOCATION
Deinze, Belgium
CATEGORY
Houses
Text description provided by architect.
PERNEEL OSTEN ARCHITECTEN rethinks an existing house overlooking the river Leie and the surrounding landscape.
The original closed volumes are opened-up and extended into one clearly organised plan.
The building interacts with the beauty of its surroundings and redefines its unique context: new exterior gardens with their own atmosphere and orientation are linked with the interior through carefully constructed vistas and circulation routes throughout the house.
A meandering timber roof supported by three concrete chimneys connects old and new, interior and exterior.
The roof structure is visible throughout the house and unfolds from the entrance area where you can almost touch the structure all the way to the ridge above the bedrooms.
The careful selection of materials, the extensive detailing and craftsmanship all strengthen the quality of the spaces.




































