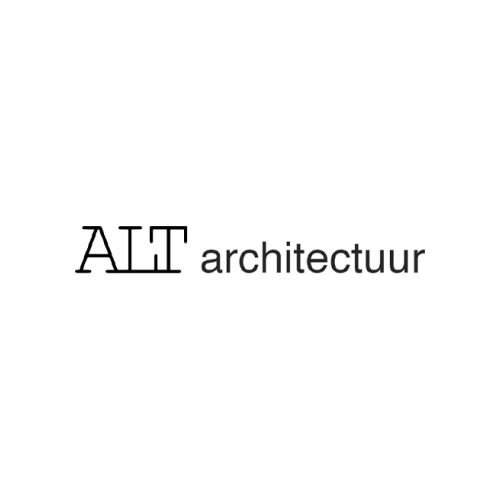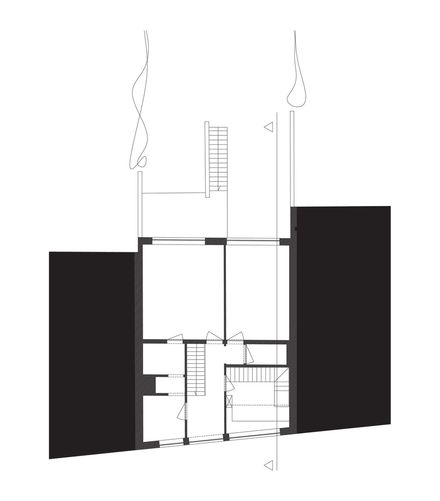YEAR
2014
LOCATION
Gante, Belgium
CATAGORY
Houses, Houses Interiors
Text description provided by architect.
The extension on the roof starts a dialogue with the modernistic architecture of the house.
There are new and old steel frame windows, there is an explicit choice for a similar and sober materiality and technical details and there is a balance between a new volume constructed with two kinds of planes (windows and roof) and an old massive volume.
The project is organised by introducing a void (new staircase) and a volume (new bathroom with bed on top). All this results in a cottage on a roof.

T +32 9 2341418 M +32 476 203514
ALT Architectuur BVBA
Afsneekouter 48, 9051 Gent, Belgium






















