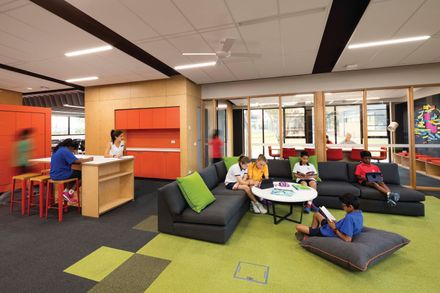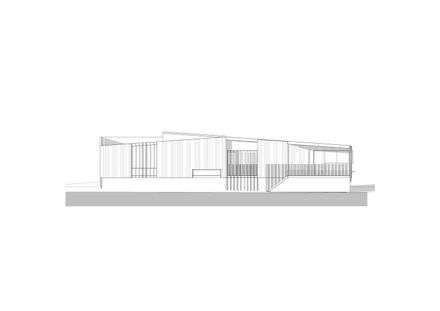
Caulfield Grammar School
ARCHITECTS
Hayball
IT CONSULTANT
DiB
AV CONSULTANT
DiB
MECHANICAL DESIGN & CONSTRUCTION
Modcons
MANUFACTURERS
Danpal, Equitone, James Hardie Australia, Sculptform, Austral Bricks, Dulux, Forbo Flooring Systems, Godfrey Hirst, Laminex, Woven Image, Kvadrat
ELECTRICAL
BRT Consulting
ACOUSTICS
Acoustic Logic
LEAD CONTRACTOR
Precom
MECHANICAL DESIGN & CONSTRUCT
Modcons
SPECIALIST IT & AV CONSULTANT & SUPPLIER
DiB
PHOTOGRAPHS
John Gollings, Dianna Snape, Henry Lam
AREA
410 m²
YEAR
2014
LOCATION
Caulfield, Australia
CATAGORY
Schools
Text description provided by architect.
The Learning Project evolved through the master planning of Caulfield Grammar School’s three metropolitan campuses.
Early in the process it became evident that a new pedagogy, strongly grounded in research and developed through professional learning, was emerging at the school.
Questions were asked about what learning would look like at CGS in the next five, ten or even fifty years, and how the spaces would evolve beyond the existing classrooms and collaborative zones to support this.
In analysing the existing conditions across all campuses, it was revealed that the school’s learning spaces actually were playing a significant role in the prevention of the kind of pedagogical shift that was needed.
The range of spaces catered to a single mode of use, offering little to no variety in size, spatial experience or variation on the learning activities catered for.
Not wanting to replace one single mode of use with another, the Learning Project brief was to develop a highly connected environment that would support multi-modal teaching and learning through purposeful spaces, whilst avoiding large barn like or open plan areas.
As a result, the Learning Project explores the nature of purposeful settings over highly flexible ones, where users of the space will intuitively understand the activities the settings are designed to support.
By limiting the flexibility of some spaces, the quality of experience for the user is increased as the lighting, acoustics, furniture and resources available are appropriate to the learning activity being undertaken.
An authentic prototype, the Learning Project is a vehicle for change, enabling the school and design team to evolve spaces and settings to support a multi-modal, learner-centred pedagogy.
By conducting research and post occupancy evaluations to critically assess and analyse the successes and failures of all aspects of the project, both the school and design team have been able to develop an in depth understanding of the links between pedagogy and space at CGS.
Since being built, The Learning Project has influenced the way new building projects and teaching practice are approached at the school; this can be seen directly in Hayball’s recently completed Roy Hoult Extension project, which actively incorporated numerous learnings from this project in its design.
The Learning Project is now the subject of broader research being undertaken by the University of Melbourne to evaluate the role of design in learning environments and evaluating the success of those environments.
Each modular building was designed with dedicated and connected spaces for whole-group work, small group collaborations, production, presentation and performance activities, quiet reflection and individual study.
The prefabrication methodology in delivering the building also offered greater affordability, a reduction in construction time, and the potential to be demounted and relocated after the testing phase.
A shared commitment to develop new understandings, document all stages of the project and learn together through testing and evaluating ideas strengthens the working relationship between school and design team.
The buildings themselves become the tool by which we are learning together as architects and educators, to develop a common language and ensure all our future education projects will provide the highest quality learning experience for the students.























