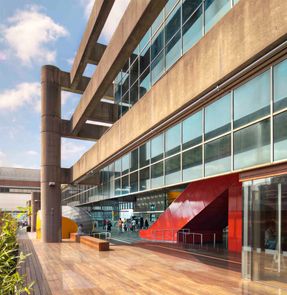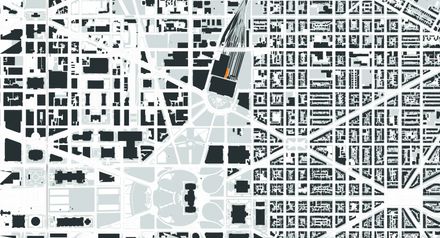
Union Station Bus Deck Pavilions
ARCHITECTS
Studio Twenty Seven Architecture
STRUCTURAL ENGINEER
Ehlert/bryan Inc
MEP ENGINEER
Mce Engineers
MEP ENGINEER (FOR RESTROOM/SHIPPING CONTAINER)
Faron Bean, Le, Leed-ap
SHOP DRAWINGS (FOR RESTROOM/SHIPPING CONTAINER)
Proj X Llc
PAVILION FABRICATOR
Compmillenia Llc
CONTAINER FABRICATION
Sg Blocks
CONTAINER FABRICATOR (FOR RESTROOM/SHIPPING CONTAINER)
Sg Blocks
MANUFACTURERS
Carlisle Syntec, Cement Board Fabricators, Clarkdietrich, Columbia Lighting, Corian® Design, Dow Building Solutions, Dupont, Elizabeth Dow, Kadee Industries, Lamar Lighting, Mapei, Sherwin-williams,
Stone Source, Toto, Acor, Ipe, Lamar, Stanley Hardware, Wac Lighting
LOCATION
Washington, United States
CATEGORY
Bus Station, Rest Area, Pavilion
Text description provided by architect.
In 2012, Union Station became the new central location for intercity bus travel in Washington DC.
The new bus transit center is located in the parking garage, removed from the facilities and amenities of the majestic Beaux Arts masterpiece next door.
Studio Twenty Seven Architecture was asked to design a solution that would provide amenities to the bus traveler without requiring them to leave the bus deck.
Using the metaphor of a Zen garden, the new bus transit center comprises three pavilions. The first pavilion serves as "rocks" in the field. This is formed from two ovoid shapes, merged together, created from booleaned ellipsoid monocoque geometry.
This method provided for cost effective cast fiberglass fabrication and assembly by a North Carolina based ship builder. This pavilion contains ticketing and shopping kiosks, two programs that easily fit into non-orthogonal forms.
The second pavilion is the rock garden's "pochi," or meditation porch, overlooking the neighboring arrangement. This pavilion serves as a waiting space, with a wood and glass enclosure for hot and cold days and a bamboo-encircled open air deck is for mild days.
The last pavilion contains restrooms. Due to the trains running below, this pavilion had to be set off at a distance to accommodate the practical plumbing need.
Because of this, and the pavilion’s purely utilitarian function, it was decided that this should speak of what it truly is. A series of recycled shipping containers serve as the armature for this discreet comfort station.
Pavilion one inset panels are Morse code for popular Death Cab for Cuties lyrics from "Soul Meets Body:
‘Cause in my head there’s a greyhound station
Where I send my thoughts to far off destinations
So they may have a chance of finding a place
where they’re far more suited than here
These lyrics were translated and rounded into MDF panels and then fabricated from color coated vacuum sealed fiberglass.

























