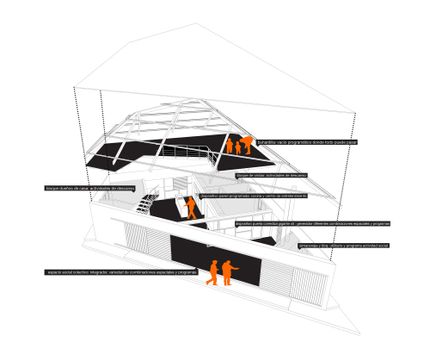PHOTOGRAPHS
Felipe Cobos Hermida
CONSTRUCTION COST
Usd 52.800,00
PRICE PER SQUARE METER
Usd 275,00
YEAR
2013
LOCATION
Cuenca, Ecuador
CATEGORY
Houses
Text description provided by architect.
CF house arises from a commission in which the traditional features of a country house in Ecuador were requested: entrance space, grill, poorly permeable bedrooms and an attic, additionally it was required not to use wood in the structure.
The project budget was very limited for the size of the house, which required the use of standard, economic construction materials.
As a strategy to organize the program, we grouped the house into three sections: the first is for the home owners, a second block for visitors and finally a storage block with grill.
The space between these blocks defines the social areas which can be organized through giant sliding doors into different ways according to the needs and activities in the house.
A large roof is the element that ties the whole program, generating the attic like a large double height void.
It is designed as an open space that continues with the idea of a free program. Regarding the construction, we wanted to experiment with the aesthetics of economics:
What expression can standard building materials have, such as plastered and painted wall cement, the exposed asphalt layer, wood from construction waste, and brick floor?
The result was an economic building in its construction, extremely flexible with the ability to adapt to many activities and organizations, with much permeability to the environment and an economy of resources resulting in a construction cost per square meter of $275.


















