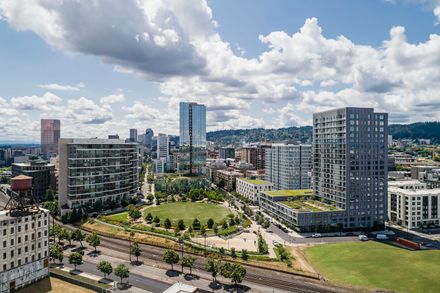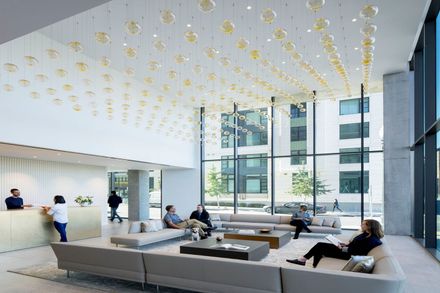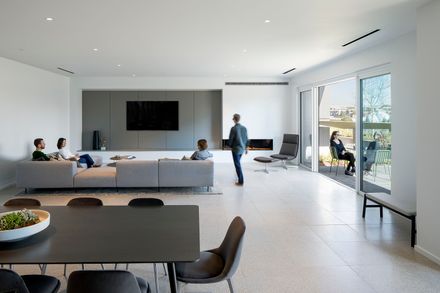
Vista North Pearl Condominiums
ARCHITECTS
Bora Architects
LANDSCAPE
2.ink Studio
MANUFACTURERS
AutoDesk, EQUITONE, Concrete Collaborative, Mutina, Oregon Lumber Company, Bauformat, McNeel
CONTRACTOR
Anderson Construction
CONSULTANTS
Biella Lighting Design, Listen Acoustics
ENGINEERING
KPFF, HHPR, Façade Group
ARCHITECT IN CHARGE
Amy Donohue
CLIENTS
Hoyt Street Properties
DESIGN TEAM
Brad Demby, Sarah Weber, Arjan Duyvestein, Leslie Cliffe, Fizza Hasan, Laura Krueger, Amy Maras
PHOTOGRAPHS
Lincoln Barbour, Jeremy Bittermann
AREA
350000 ft²
YEAR
2018
LOCATION
Portland, United States
CATEGORY
Apartments
Text description provided by architect.
The site for the Vista North Pearl Condominiums is at the northern end of a large area of former train yards that have been redeveloped over time to create Portland’s newest neighborhood.
It is one of the final building locations in the area, surrounded by dense urban fabric on three sides and overlooking the open space of Fields Park and the Willamette River to the east.
The building responds to the duality of its context with a richly textured composition of broad decks on the east and west sides that open to uninterrupted views of the West Hills and Cascade Mountains beyond.
On the north and south, the building has a taut skin of dark gray panels and regularly spaced windows that reflects the character of the neighborhood and its industrial past.t an urban level, the five-story podium base speaks to the typical low-rise fabric that is the historic scale of this district , while the 21-story tower meets city goals for higher density residences in this neighborhood.
Responding to Fields Park, the building steps back to create a generously planted fifth level Community Terrace, a vertical extension of the park’s green spaces. From this rises a subtly shifting facade of resident deck spaces that climb the tower of the building above.
Rainwater from the building is collected and treated in the expansive planters on this terrace. Conceptually, the decks serve as a series of “stacked porches” that focus residents to the landscape at different scales both near and far.
Deeply recessed and angled deck dividers animate the intensity of light and shadow and provide private outdoor rooms for the residents to enjoy. The undulation of the façade is inspired by the confluent patterns on the surface of the Willamette River.
The east/west facades are expressive and sculpted with brightly colored cementitious panels serving as a backdrop for the plants, umbrellas, and other elements of urban outdoor living. Residences are designed to prioritize access to views and light. Primary living spaces feature generous windows and large sliding doors that open to the decks.
We detailed the interior to be well-crafted but minimal allowing the distant views and changing light to remain the focus. To maximize interior space, the structural columns hug the exterior wall leaving units column-free from the perimeter to the concrete core of the building.
The decks cantilever over the property line and provide weather coverage for pedestrians at street level. Throughout the building a textural palette of warm and cool tones responds to the exterior shadow play and references Portland’s shifting weather patterns.
The main lobby welcomes owners and guests with moments of intense warmth inspired by the sun peeking through the clouds.
A brass-clad concierge desk anchors the space with a custom installation of handcrafted glass vessels floating above, a welcoming pace in the gray Portland winters.
The Vista North Pearl embodies one of Portland’s most distinctive characteristics — easy urban living with a varied outdoor landscape on your doorstep.

















